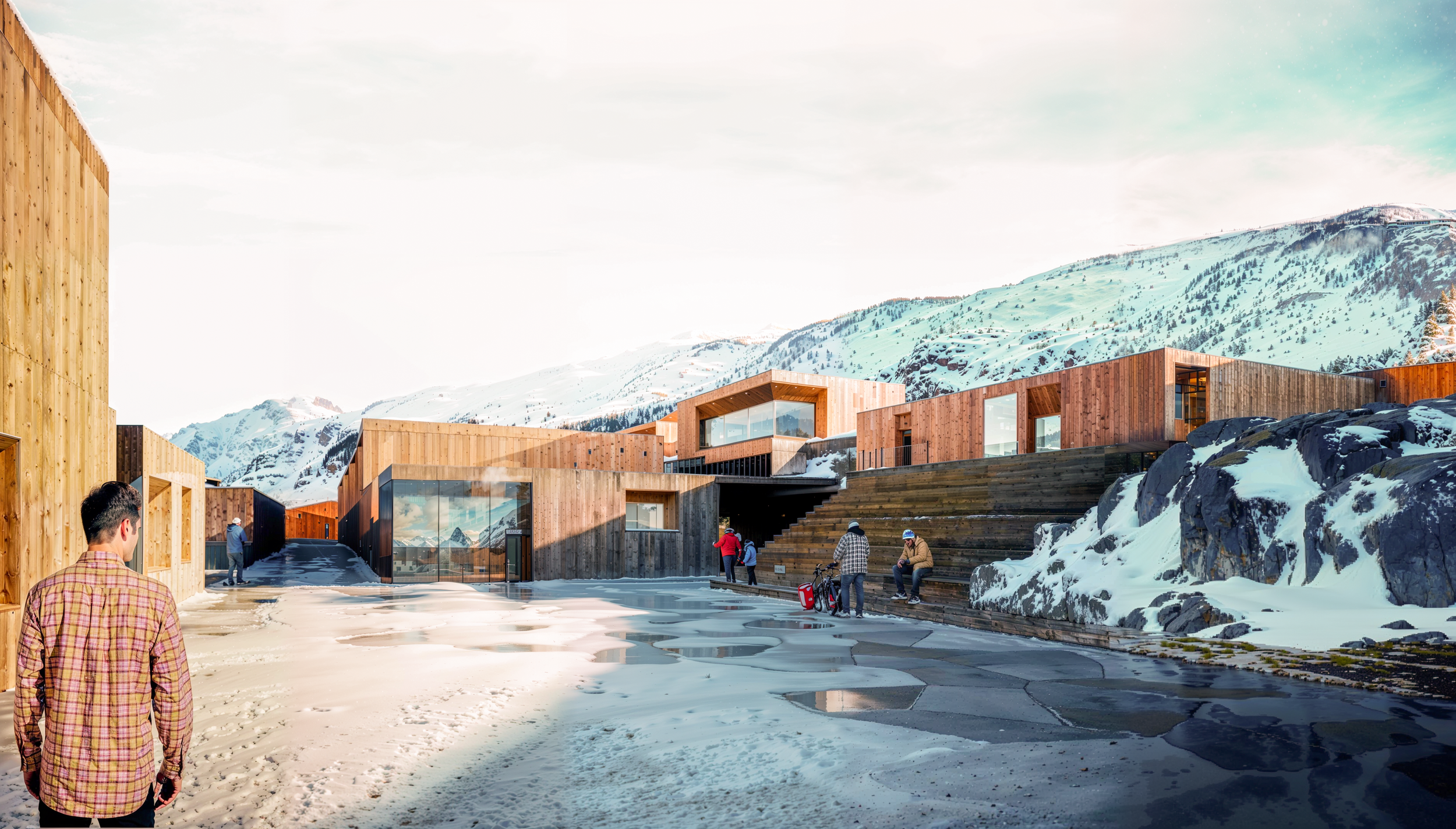
Nuuk Prison
To lay a strong foundation for the development of a new prison in Nuuk, Greenland, Alex Poulsen Architects led an extensive user involvement process and developed a comprehensive specification of requirements. This foundational work was the baseline for both the architectural competition brief and the subsequent design phases.
In collaboration with Henning Larsen Architects, APA was selected to participate in the architecture competition and submitted a proposal that reflected both the cultural context and logistical challenges of constructing in the Arctic.
The competition was ultimately won by Schmidt Hammer Lassen Architects in 2013, and the prison was officially completed and put into use in 2019.
Facts
-
Planning phase:
Client ConsultantCompetition:
Architect
Sub-consultant -
The Danish Prison and Probation Service
-
Nuuk, Greenland
-
7,800 m²
-
Not built, competition 2013
-
Henning Larsen Architects
Circular society
The design concept is built around a circular perimeter wall, establishing an urban-like structure that mirrors the scale and rhythm of a small village. At the center are the closed residential units, surrounded by shared communal functions and a central courtyard that forms the social heart of the facility.
The open prison section is located outside the main perimeter wall, allowing for a clear distinction between security levels while promoting progression and rehabilitation.
Rectangular building volumes of varying sizes are arranged along a central internal street, creating clarity in circulation and functional organization. The architectural intention was to create a “mini-city”—a structured and legible environment that supports normalcy, autonomy, and social interaction, echoing everyday life and promoting resocialization.


