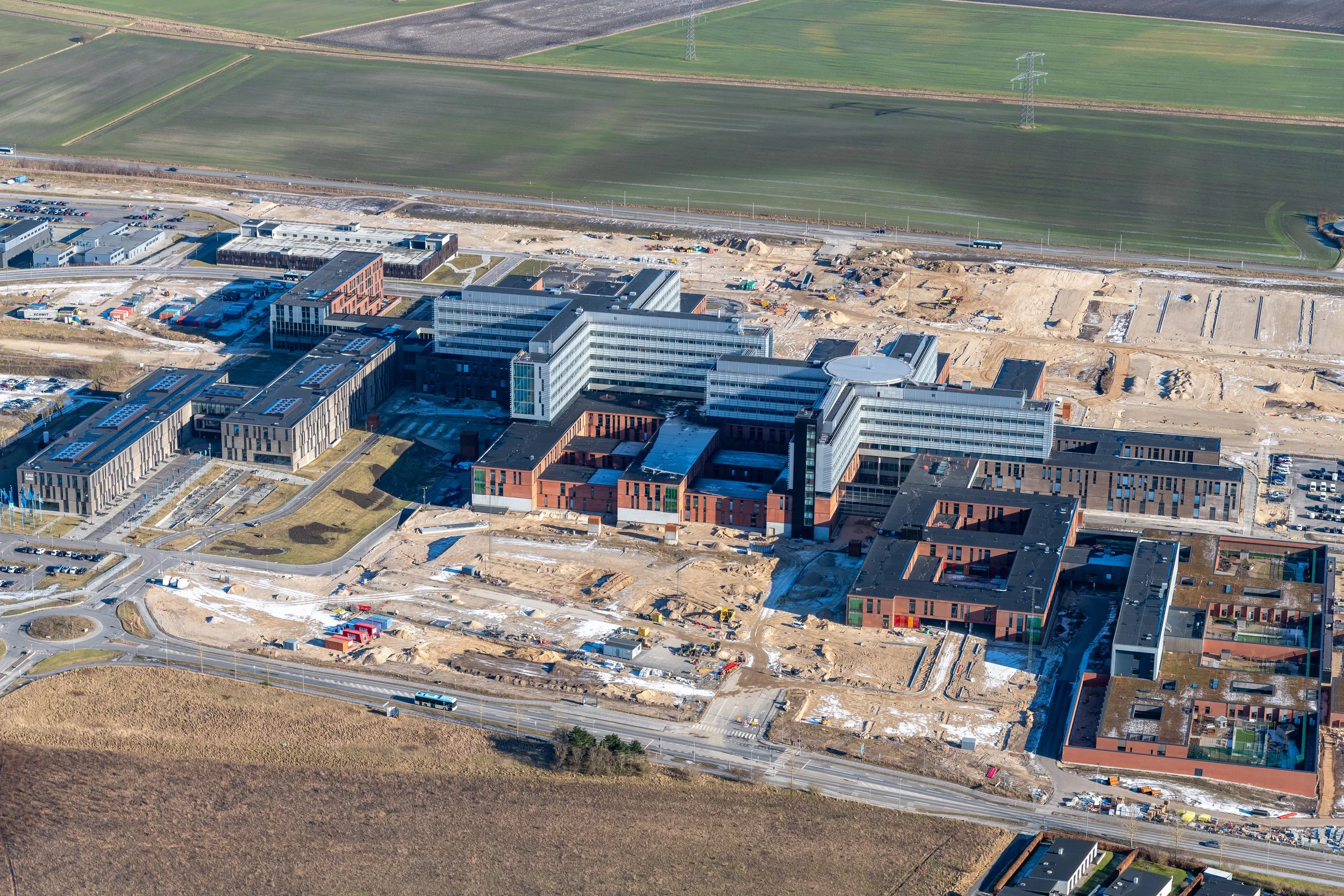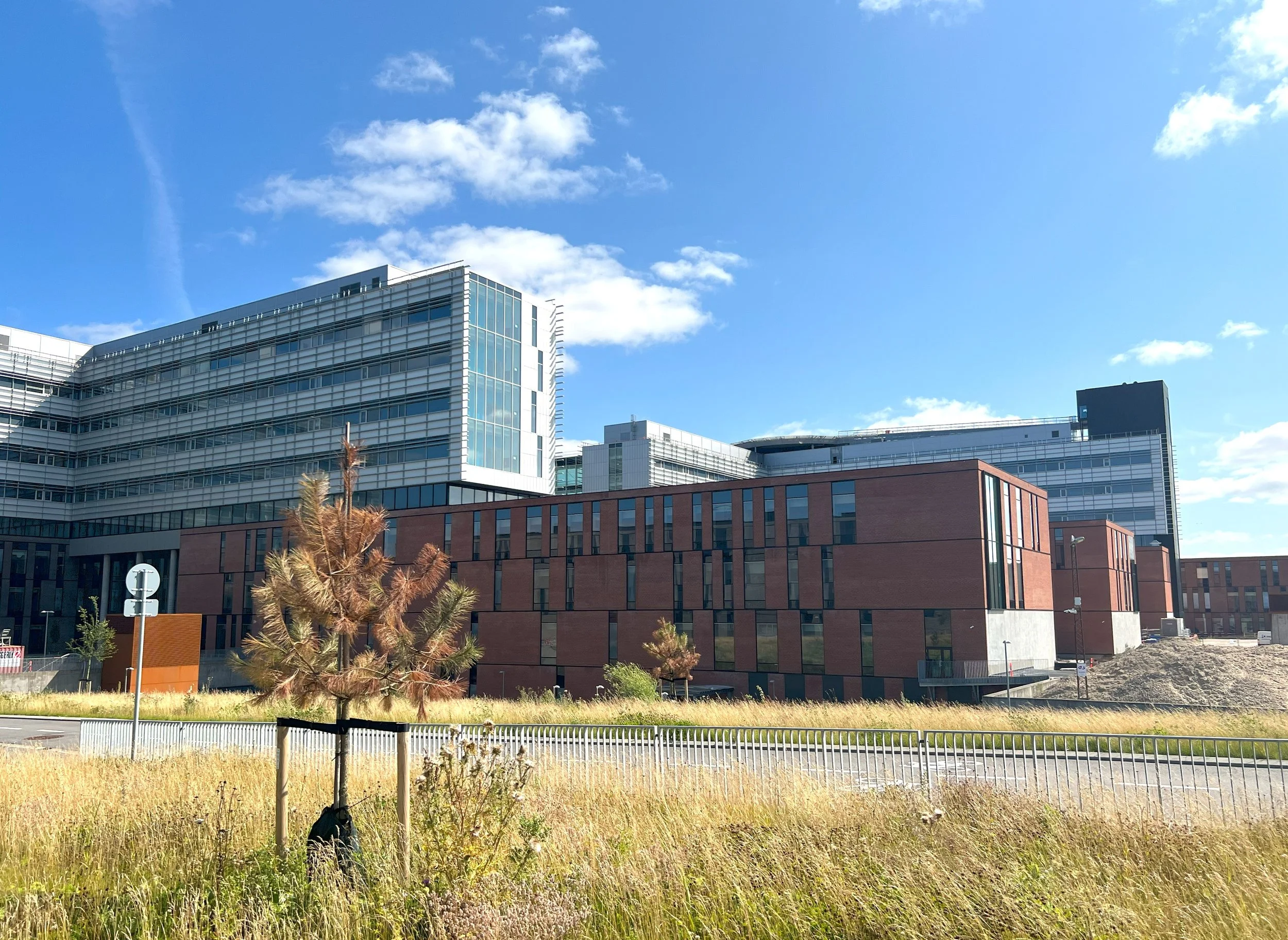
Psychiatry at New Aalborg University Hospital
Facts
Psychiatry at New Aalborg University Hospital
The relocation of Psychiatry Clinic South to Aalborg East, in direct connection with the new Aalborg University Hospital, marks a significant leap in the consolidation and modernization of psychiatric services in the region. By bringing services under one roof, the project ensures improved accessibility, continuity of care, and an enhanced environment for patients, staff, and visitors.
The first phase of the psychiatric development spans 11,150 m², forming part of the larger 30,000 m² hospital complex. The layout is centered around a shared foyer, creating a direct connection between psychiatry and the somatic hospital, and promoting ease of navigation, interdisciplinary collaboration and a seamless experience for patients, visitors, and staff.
Integrated facilities
Phase 1 includes a range of specialized psychiatric care functions, such as:
A psychiatric outpatient clinic with adjacent office spaces
A dedicated emergency psychiatric unit
An inpatient admission ward
Outpatient consultation and treatment areas
Spaces for exercise, therapy, and rehabilitation
A secure forensic psychiatric inpatient ward
The admission ward is designed with two vehicle sluices, providing direct and secure access for patient transport, ensuring safety and discretion in critical care situations.
Together, these facilities reflect a comprehensive and holistic approach to mental health care, emphasizing both functionality and dignity.
Expertise contribution in institutional architecture
As sub-consultant to White Architects, who led the overall design and supervision, Alex Poulsen Architects played a key role in shaping the architectural vision of the project.
With extensive experience in institutional architecture, APA brings deep insight into how to design buildings that are robust, flexible, and responsive to evolving healthcare needs.
Central to APA’s approach is a human-centered philosophy—developing environments that are calm, safe, and aesthetically refined, supporting both patient recovery and staff well-being. Through careful planning and material choice, APA helps shape spaces that not only meet the demands of complex healthcare delivery but also promote healing and dignity at every level.
-
Sub-consultant
-
The Region of North Jutland
-
Aalborg, Denmark
-
11,150 m²
-
Built 2020
-
White Architects




