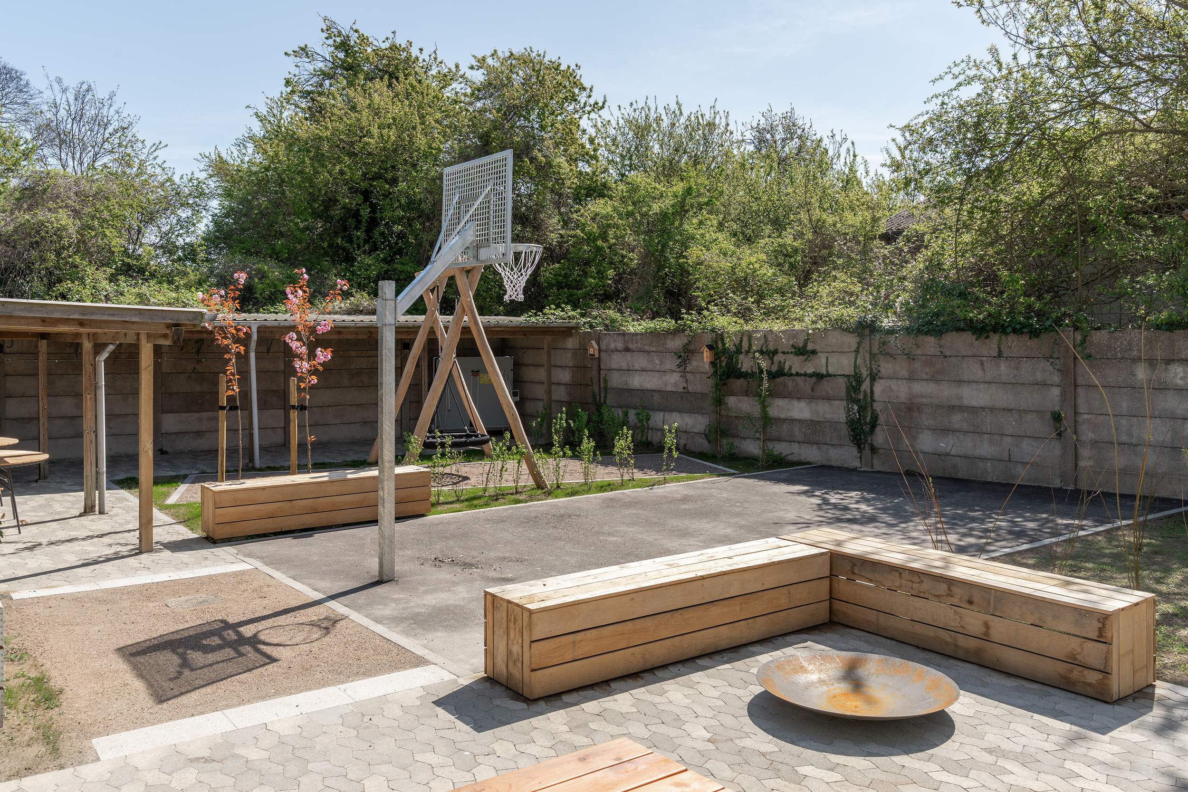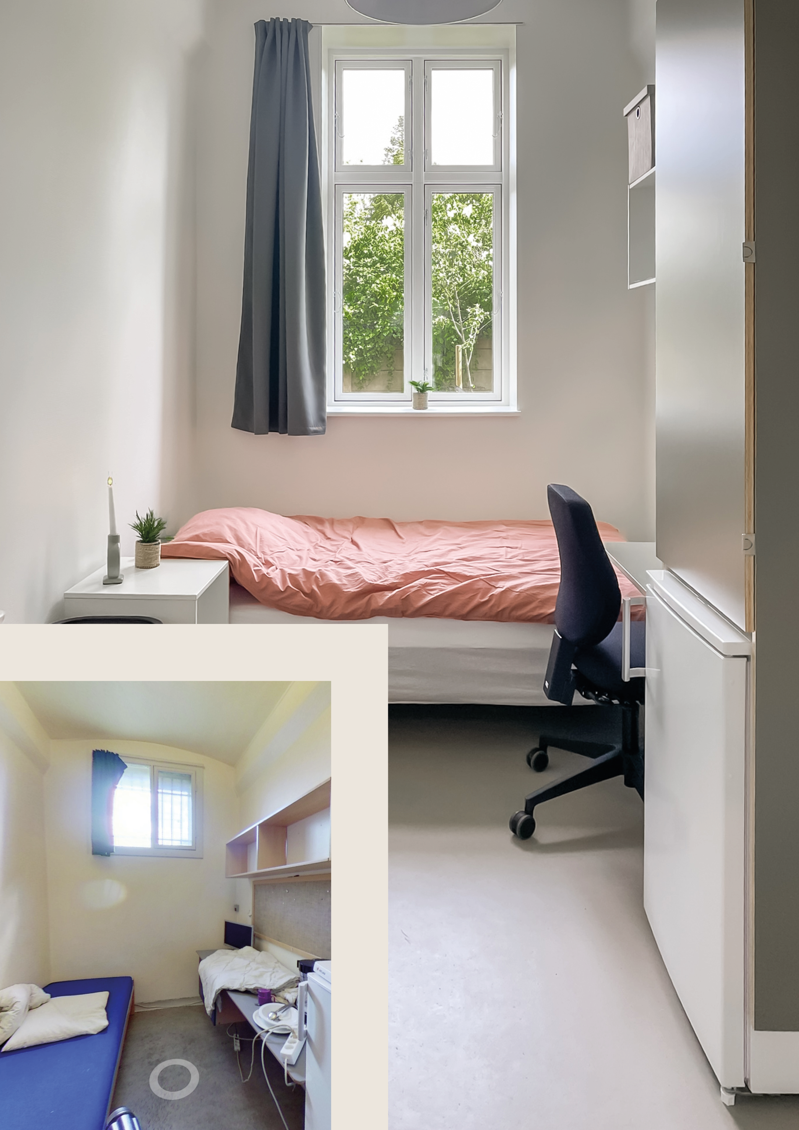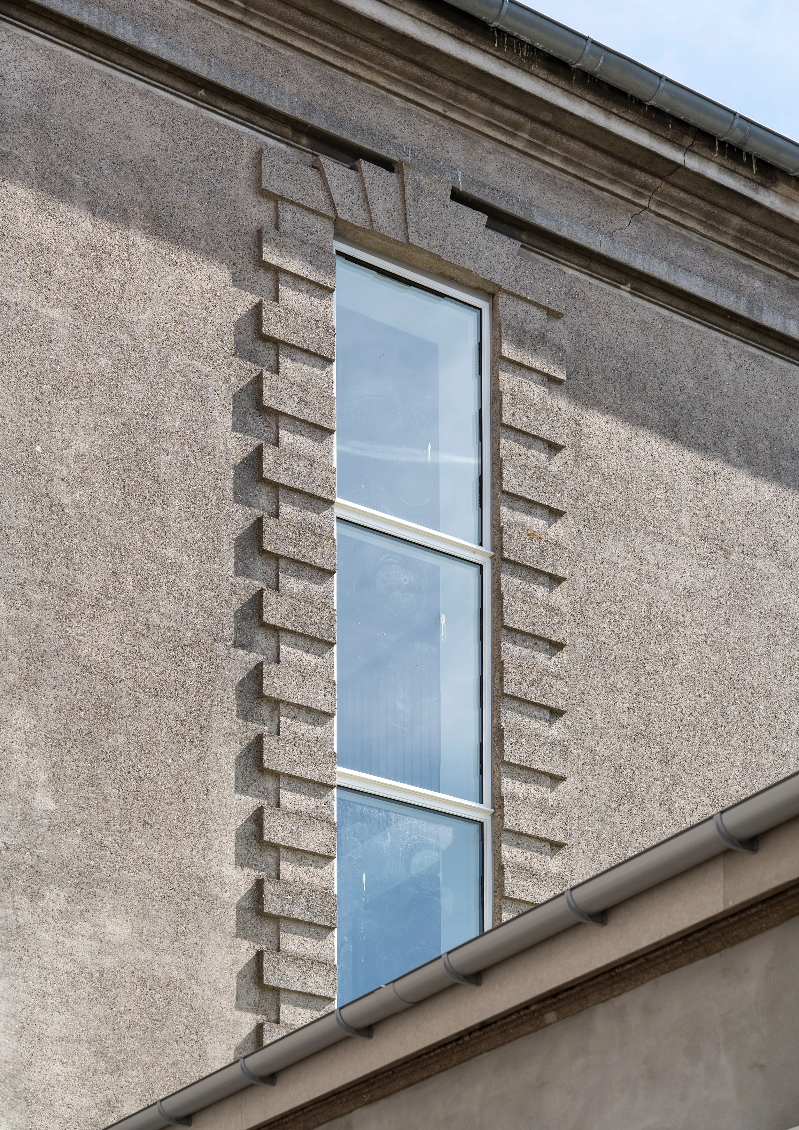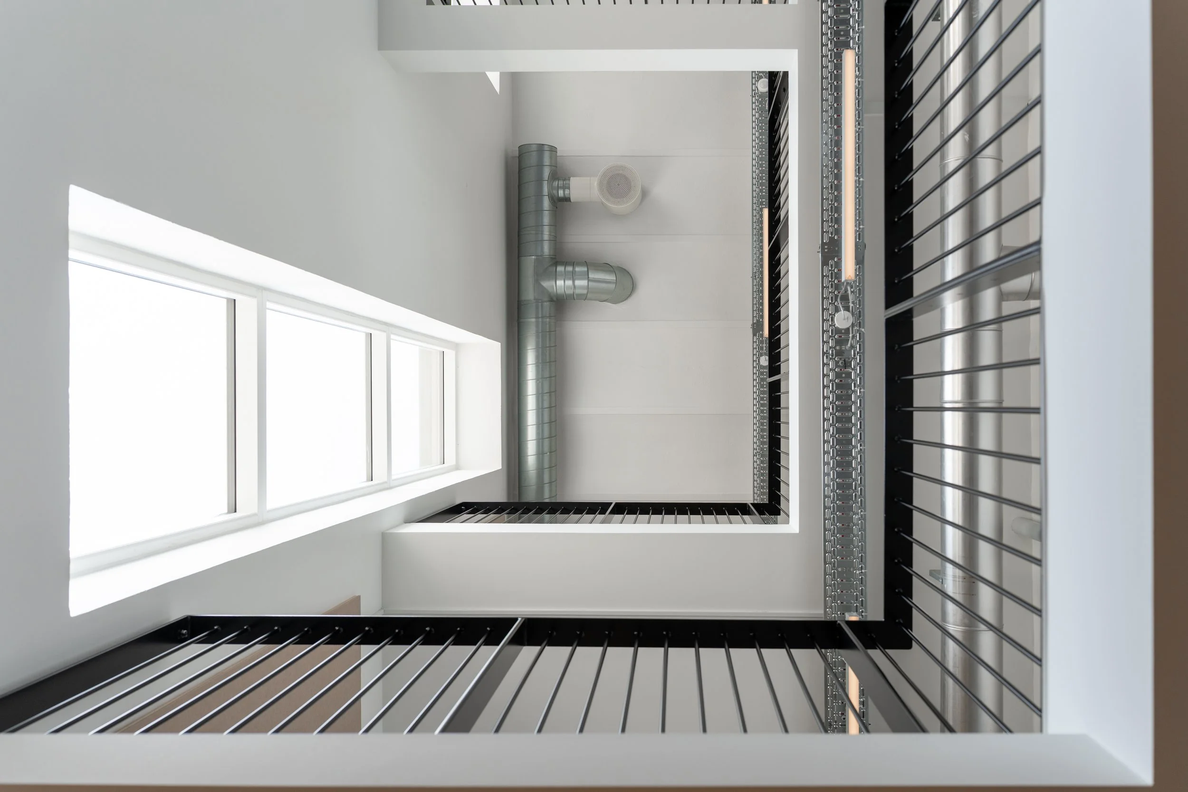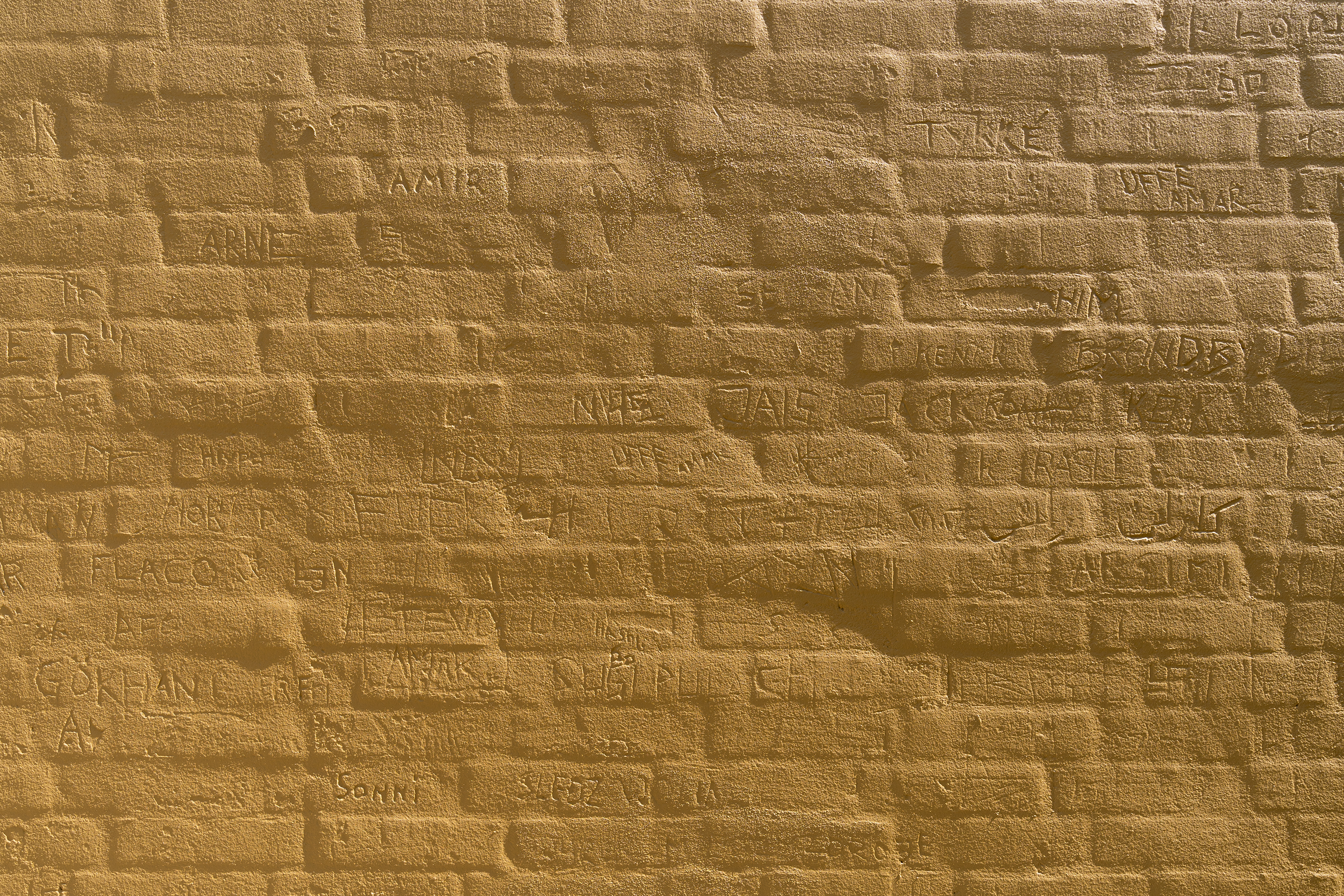Maribo Halfway-House
The former Maribo Detention center has been transformed through adaptive use into a modern Halfway House with accommodation for 20 residents – both man and women-, supported by updated staff facilities and enhanced outdoor areas. The project reimagines the historic correctional site as a welcoming and functional transitional facility, emphasizing rehabilitation, security, and community integration.
Outdoor upgrades include recreational zones, a sports field, bicycle parking, and a playground for visiting children. The entrance courtyard has been revitalized with new paving, lighting, and plantings, offering a more inviting and accessible arrival experience.
These improvements enhance social sustainability by strengthening everyday interaction and shared outdoor activity.
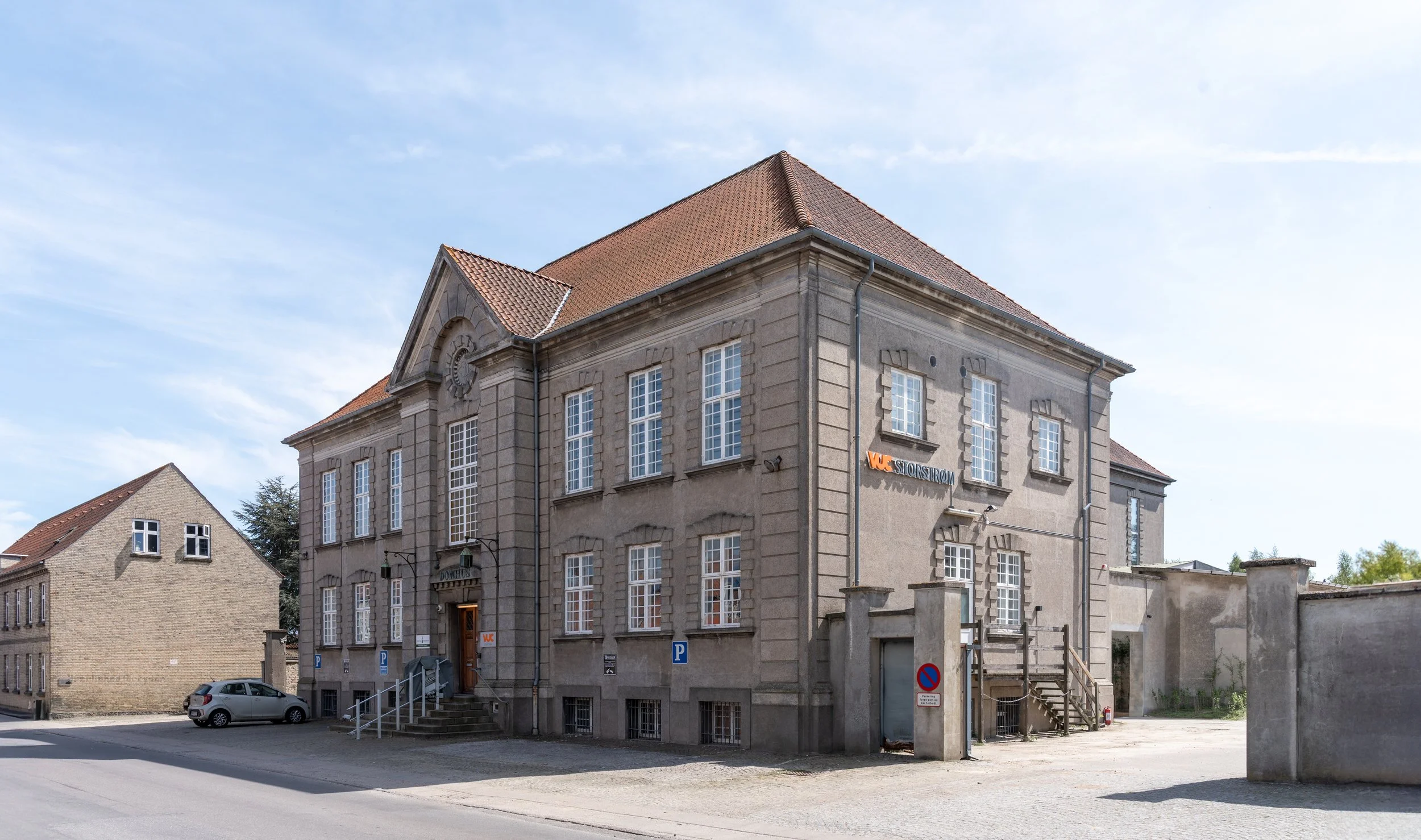
-
Lead Consultant
Construction Management
-
The Danish Prison and Probation Service
-
Maribo, Denmark
-
2,181 m² + Landscape areas
-
Completed 2022-2025
-
SWECO Danmark, Engineering
BARA-Land, Landscape
Facts
A heritage site renewed
The building complex includes the three-story heritage-worthy building alongside later additions from the 1970s and 1980s. A comprehensive interior renovation has modernized the entire facility. All resident rooms have been refurbished with new flooring, painted surfaces, and updated bathroom and toilet facilities.
Communal amenities such as a shared kitchen, lounge, and workshop have been introduced to foster a sense of autonomy and belonging that supports community reintegration. The main building also houses offices and staff areas, ensuring safe and efficient operations.
Renovation
Comprehensive modernization
The project included a full-scale renovation of the building envelope and all technical installations, with the construction of a new roof structure, replacement of firewalls, and installation of new windows and doors, including a rescue opening at the guardroom.
To complete the transformation, the building has been fitted with a new timber roof structure, a steel emergency staircase, and new steel railings throughout corridors and stairwells—balancing safety, functionality, and historical sensitivity while reinforcing principles of adaptive reuse.
Together, these structural upgrades strengthen long-term durability and contribute to climate-resilient infrastructure.
