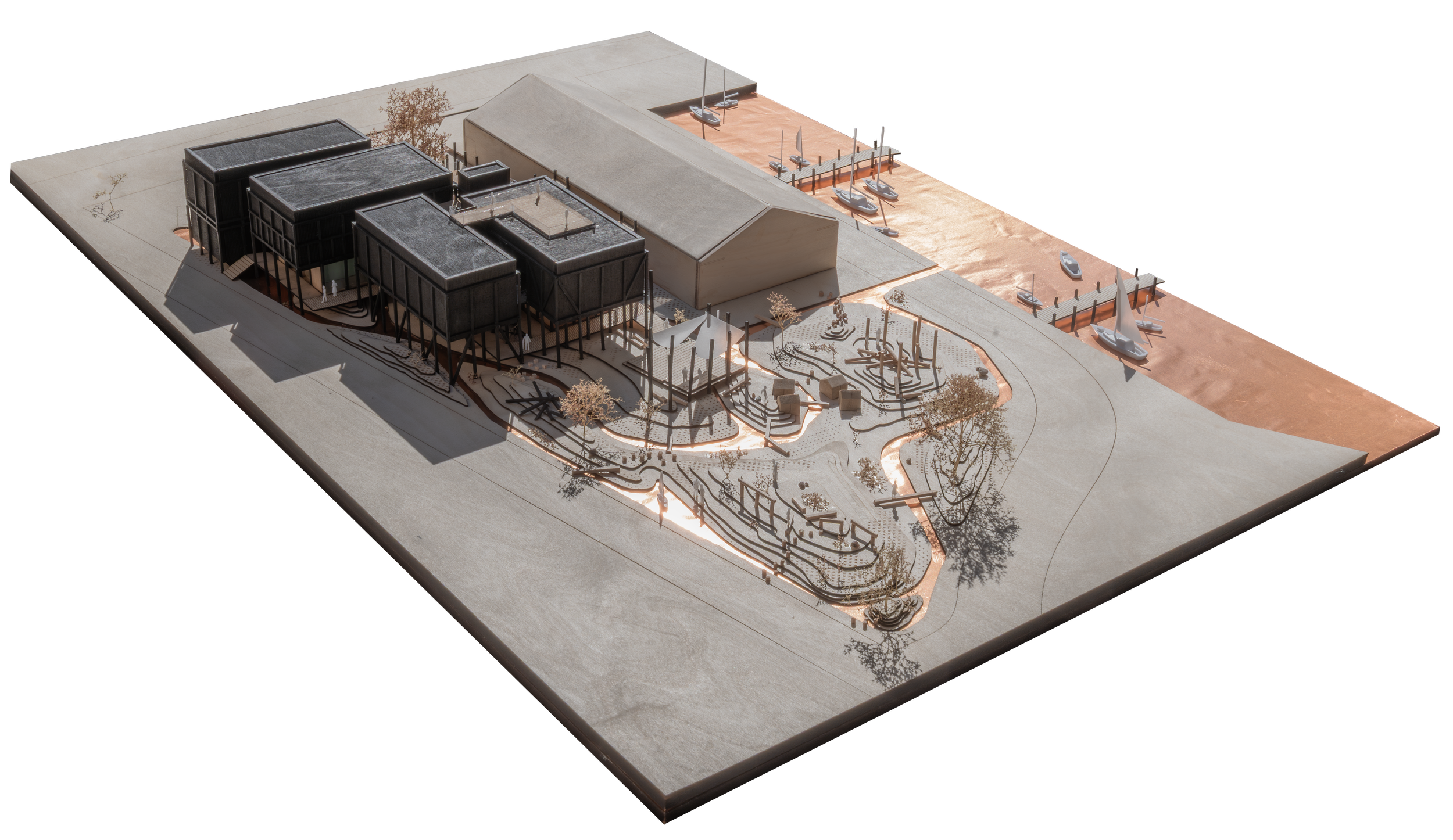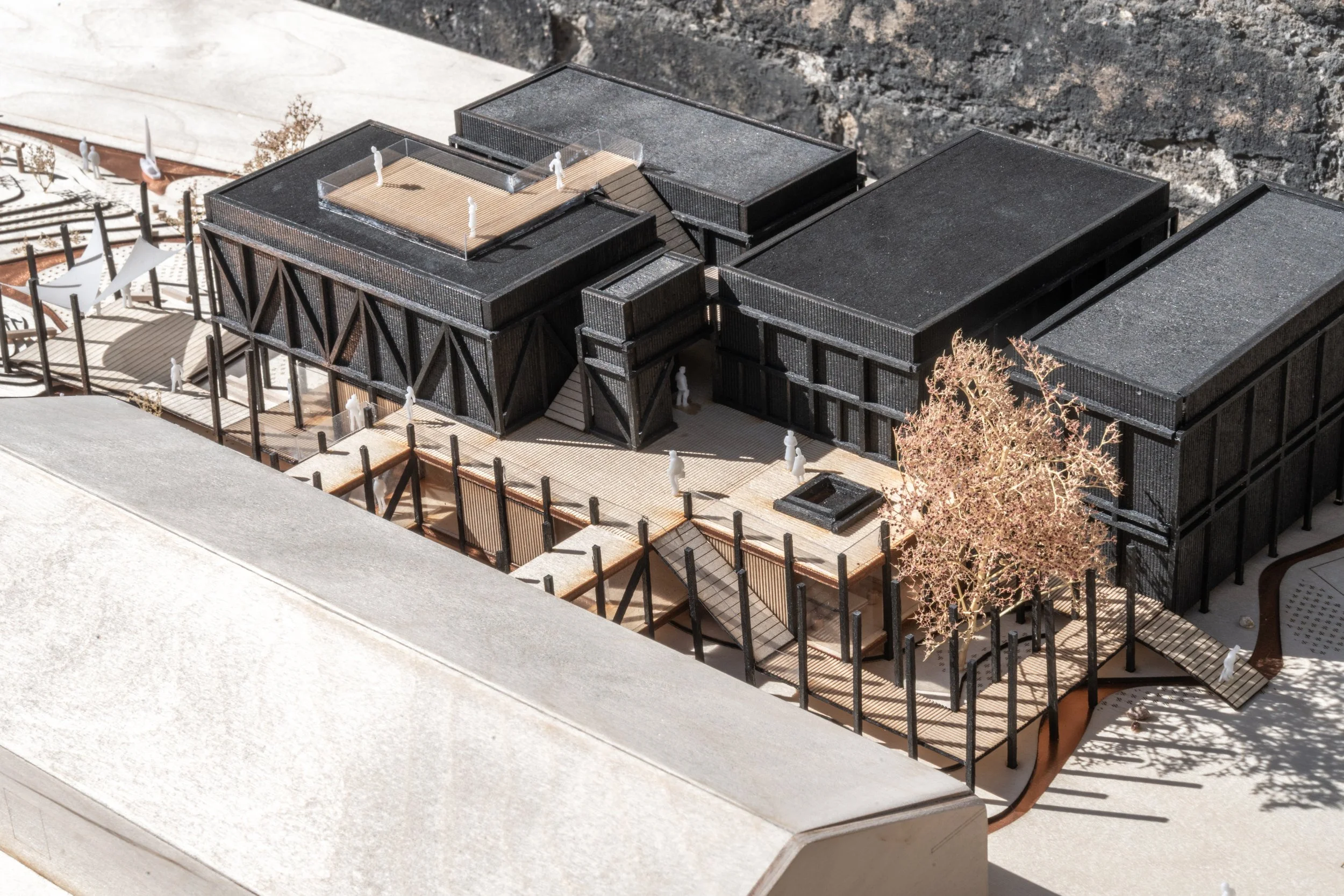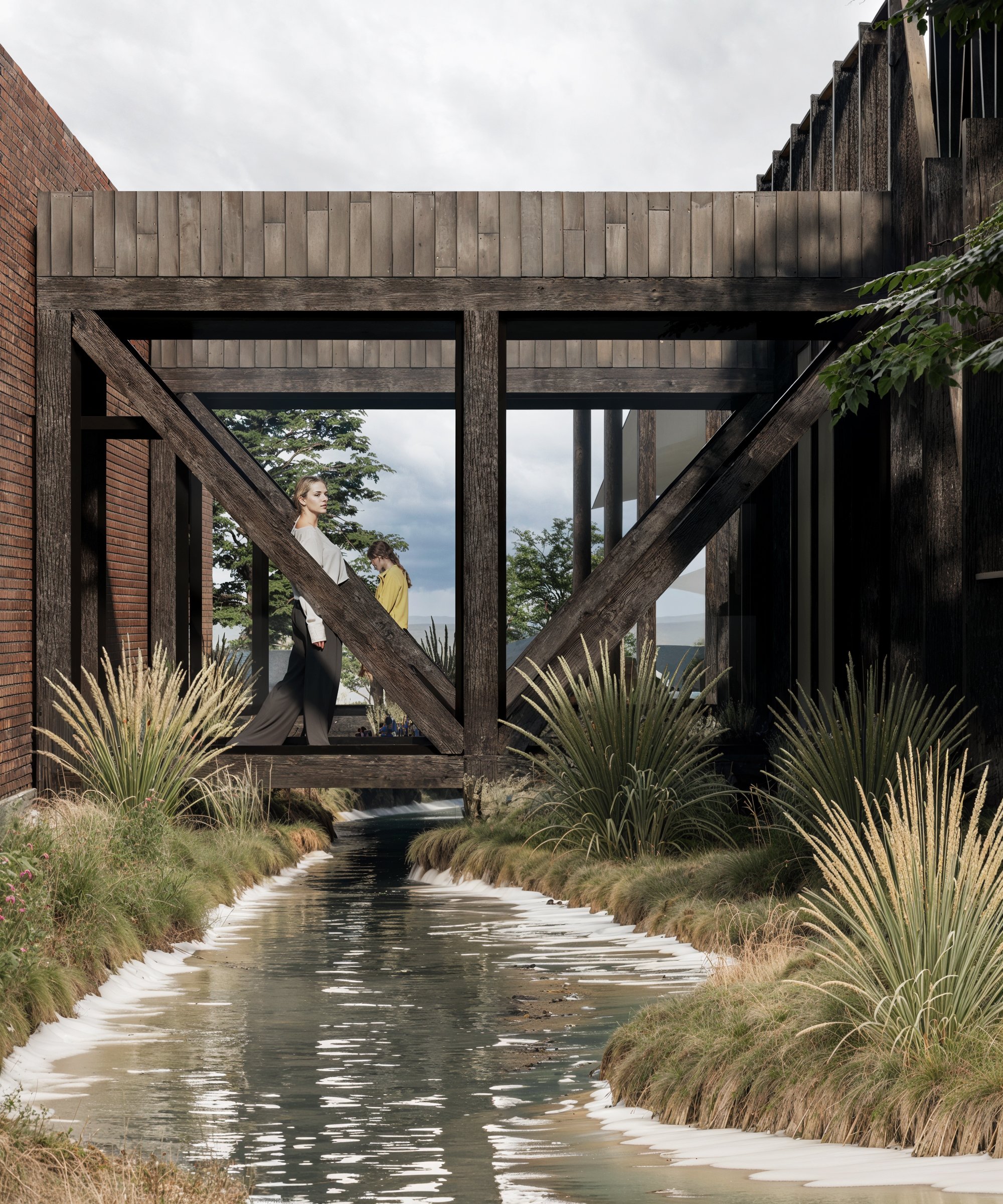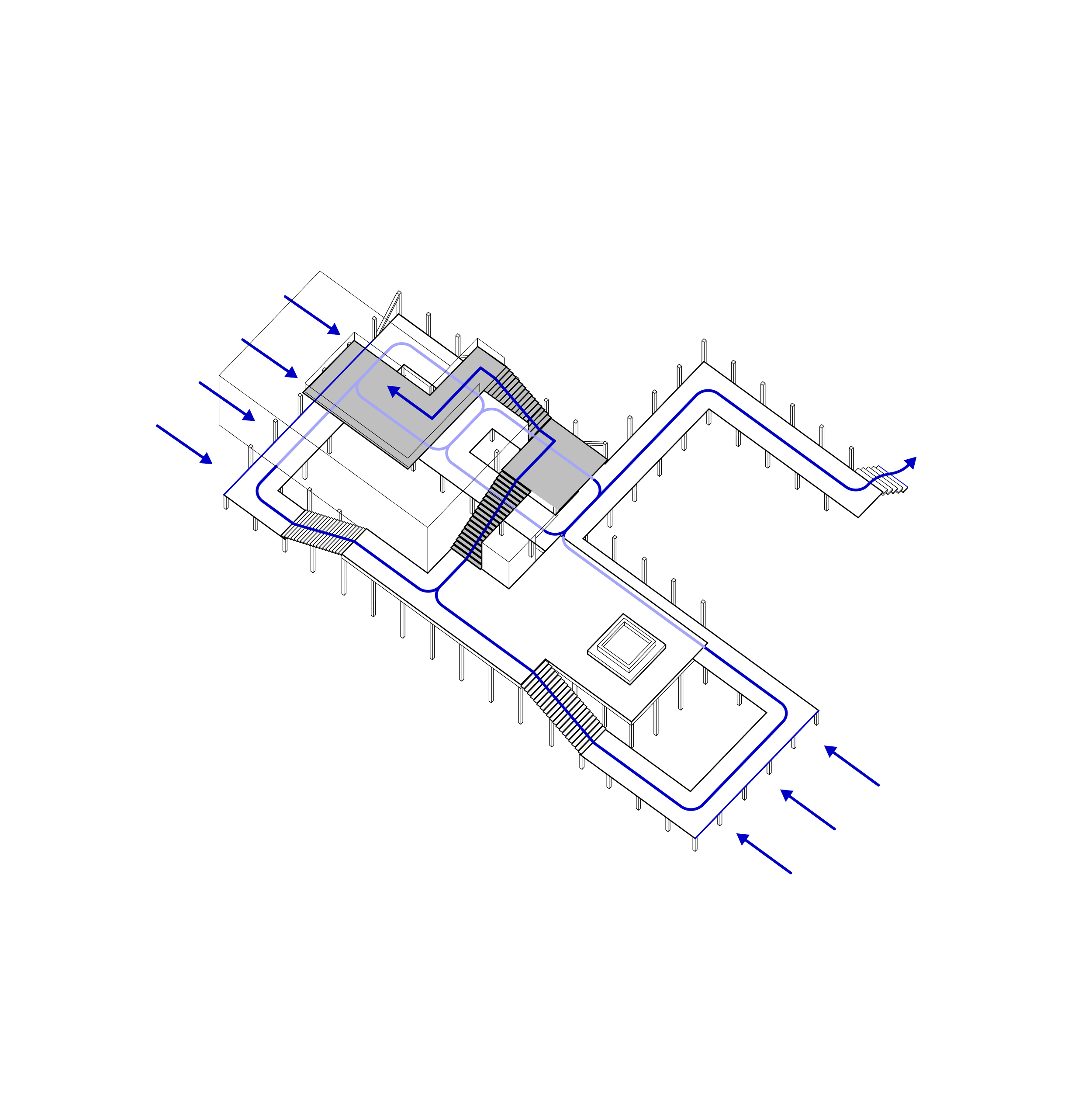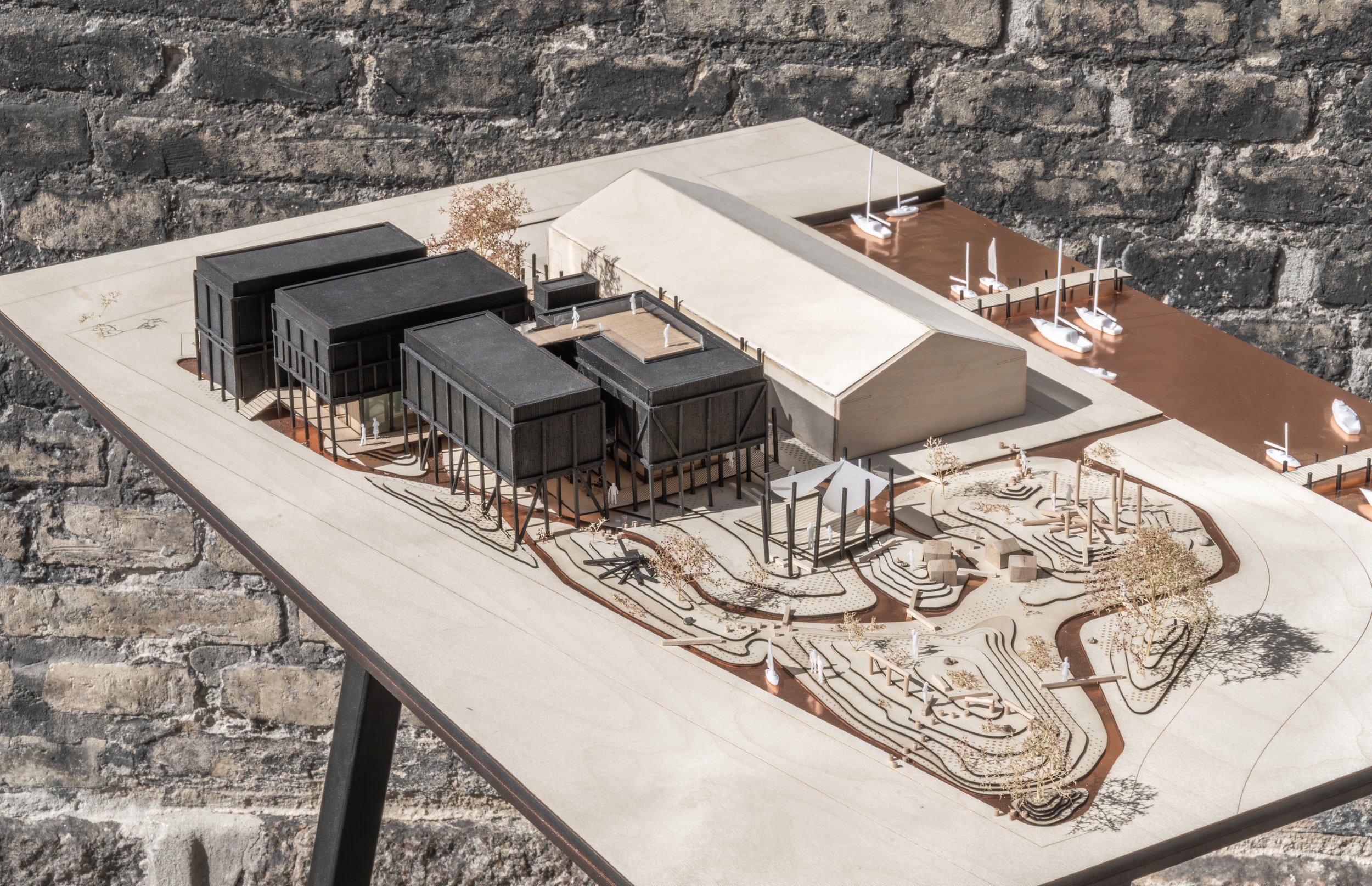
Øhavsmuseum Faaborg
With the new extension of the Øhavsmuseum in Faaborg, located on the site of the former slaughterhouse, a unique opportunity arises to interpret and share the story of human life in the Anthropocene landscape. The project not only invites reflection on our relationship with nature but also offers a platform for learning about the climate challenges of the future.
Rooted in both the local building culture of Faaborg and a broader response to the global climate and biodiversity crisis, the project’s conceptual framework and architectural expression are shaped by these dual perspectives. Situated at the intersection of land, water, and human activity, the new museum aims to be a cultural meeting point—a place for greater understanding of the changing relationship between people and nature.
Facts
-
Architect
-
Øhavsmuseet Faaborg
-
Faaborg, Denmark
-
600-1200 m²
-
Not executed, competition 2023
The extension is composed of a series of elevated, closed volumes, lifted above ground on slender pillars. These sculptural forms house the exhibition spaces, while the placement and varying orientations create flow, rhythm, and sightlines to the surrounding harbor and landscape. The solid façades offer flexibility for curating exhibitions, while the transparency at ground level, combined with an open boardwalk, connects the museum to its urban and maritime context.
The result is a layered spatial experience—both indoors and outdoors, merging city, harbor, archipelago, and museum into one cohesive whole.
Architecture
Materiality
The new extension draws inspiration from traditional half-timbered buildings and the local construction heritage of Faaborg. The use of locally sourced, sustainable materials supports a long-term architectural vision that is both environmentally responsible and deeply rooted in cultural heritage.
Ground
Due to soil contamination from the site’s industrial past, the museum is built on a pillar foundation, minimizing disturbance to the ground. This elevation is more than a technical solution, it becomes a symbolic gesture that acknowledges human impact on the environment and reflects the museum’s broader theme of coexistence with nature. The landscape design respects this constraint, preserving and utilizing the terrain as part of the narrative.
Water
Referencing the South Funen Archipelago, the landscape features organic flows of ditches and streams, sculpting the terrain into a varied topography that manages water while reinforcing a sense of place. These elements not only help handle rainwater and potential saltwater flooding but also serve to evoke the surrounding seascape.
Human
The architectural concept is deeply attuned to the visitor’s sensory experience. The elevated structure invites curiosity and exploration, while spatial variation in light, scale, and materials enhances the museum’s storytelling. Along the boardwalk, guests move between interior and exterior spaces, accompanied by the sound, scent, and presence of water.
Designed to be interactive and immersive, the museum encourages visitors to engage with both the natural and cultural history of the archipelago—offering space for reflection, discovery, and connection.


