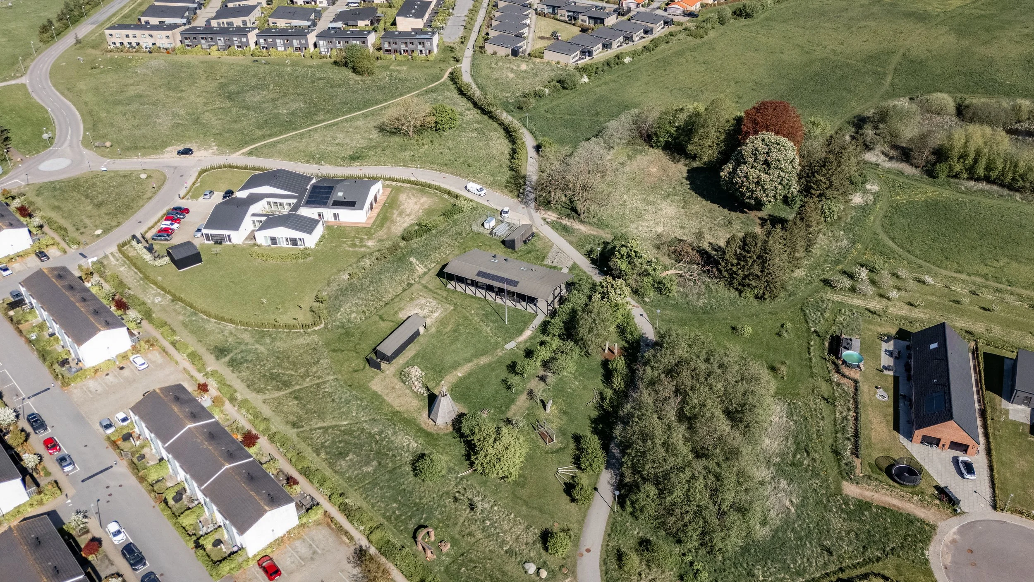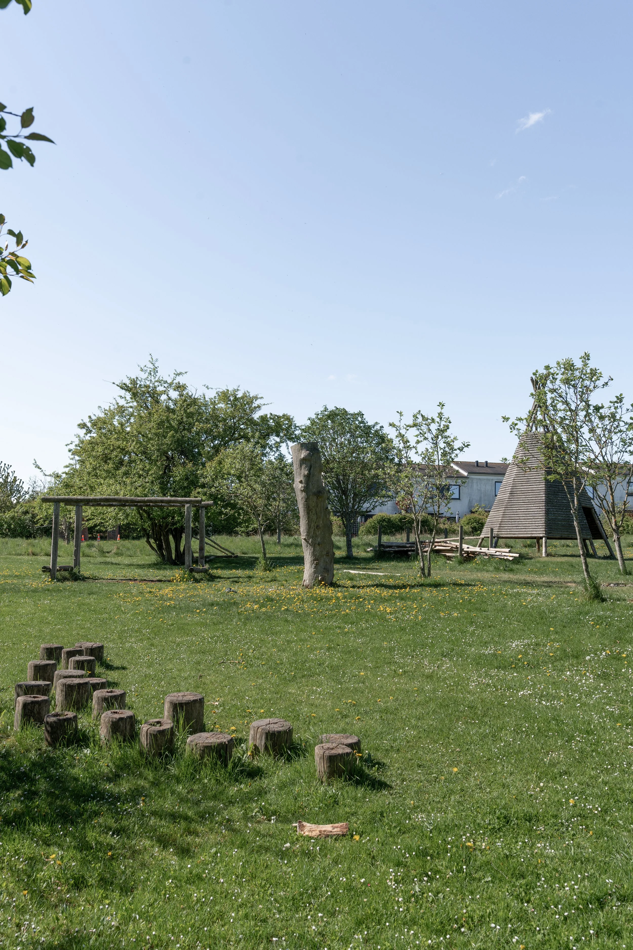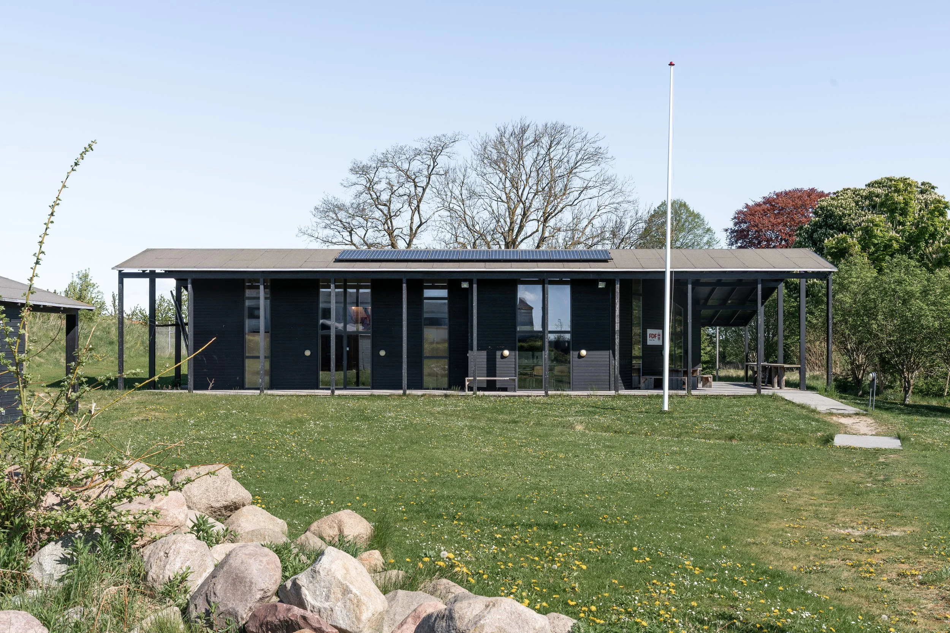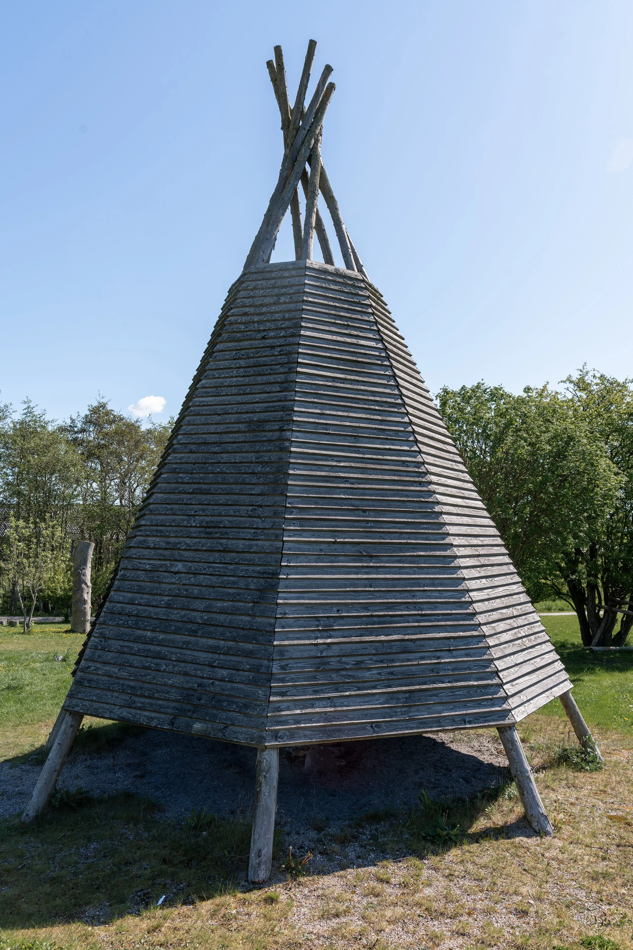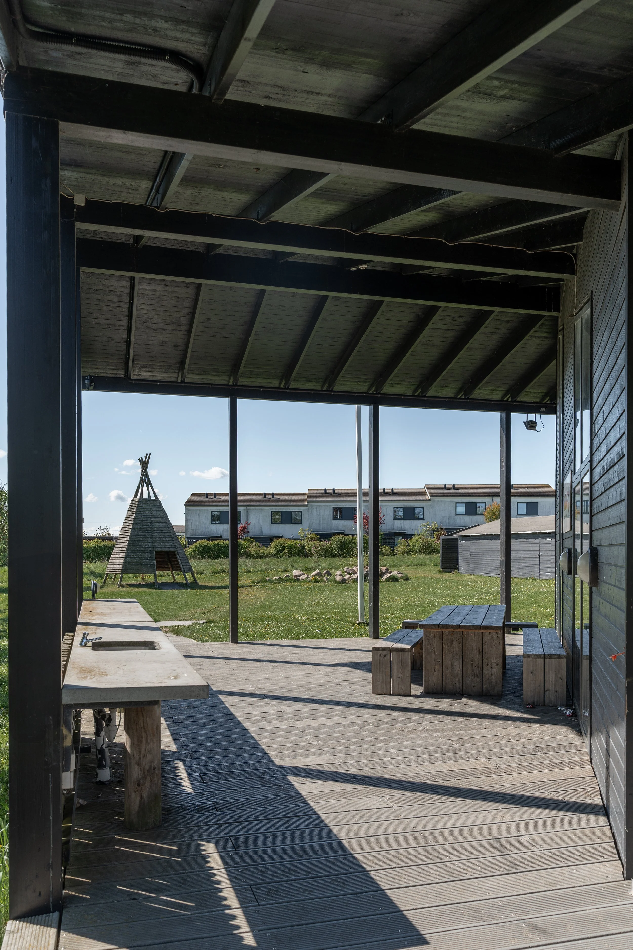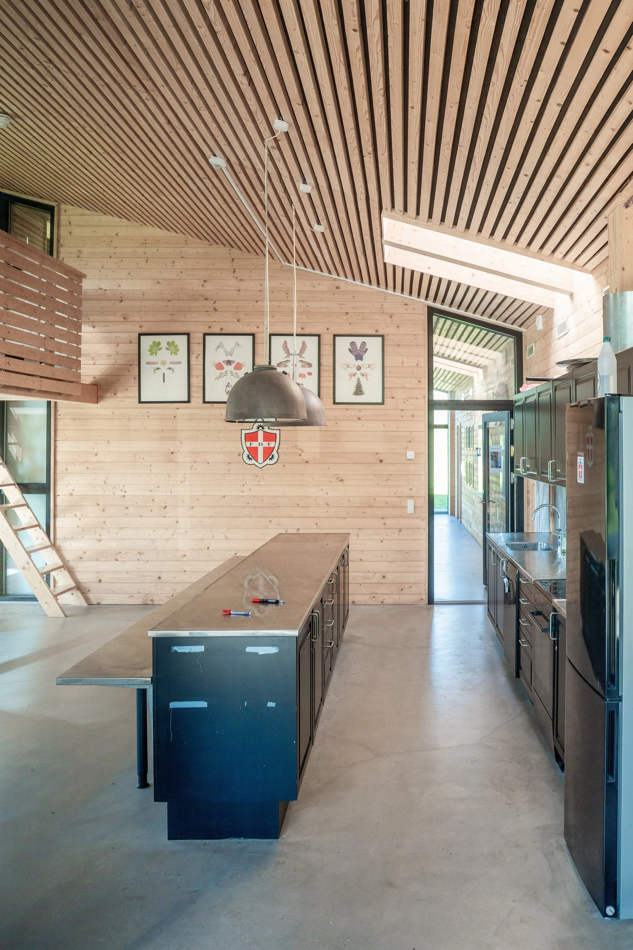
Mulithouse Stenløse
The Multihouse is driven by the ambition to strengthen social cohesion by improving access to recreational activities. Rather than separating generations, it creates shared spaces where everyday activities overlap naturally. It offers room for both play, activity, and calm, and is designed as a flexible resource that can be used year-round by schools, associations, families, and informal visitors alike.
Supporting diverse needs
Children and young people, which includes the local scout groups, benefit from facilities that encourage outdoor learning, exploration, and collaboration.
At the same time, special emphasis has been placed on creating meaningful nature experiences for people with dementia, offering a sensory-rich environment that can promote presence, well-being, and everyday joy.
In this way, The Multihouse supports a wide range of needs while encouraging shared stewardship of the landscape.
Facts
-
Lead Consultant
-
Egedal Municipality
-
Stenløse, Denmark
-
175 m²
-
Completed 2014
Facilities in Scenic Surroundings
Set in a scenic natural landscape, the area includes a communal meeting hut with adjoining terraces and integrated outdoor spaces, a fire shelter, nature-based fitness equipment, a lunch cabin, a birdwatching tower, and a platform extending into a small lake. The facilities are available to local residents, daycare institutions, and others who wish to use the site for play, games, hiking, or quiet reflection.
Collaboration and sustainable construction
The Multihouse was made possible through support from several funding bodies, including LOA and Realdania. Throughout the process, strong focus was placed on meeting the Low Energy 2020 standard, a goal that was successfully achieved.

