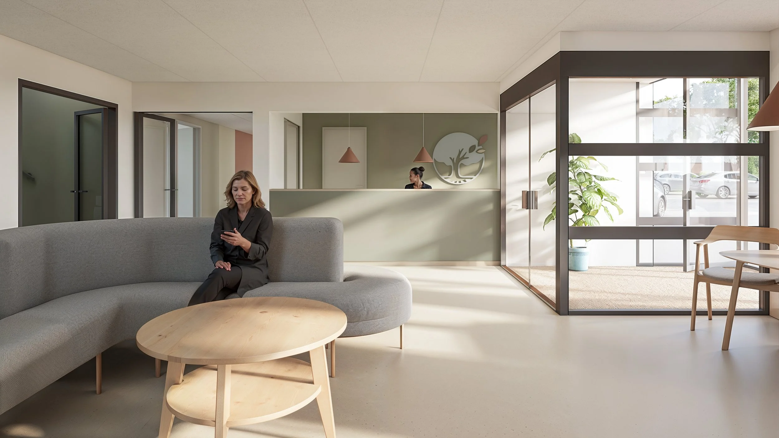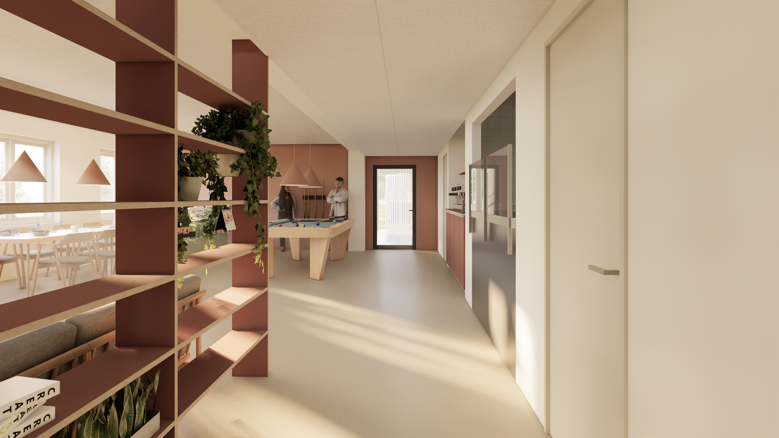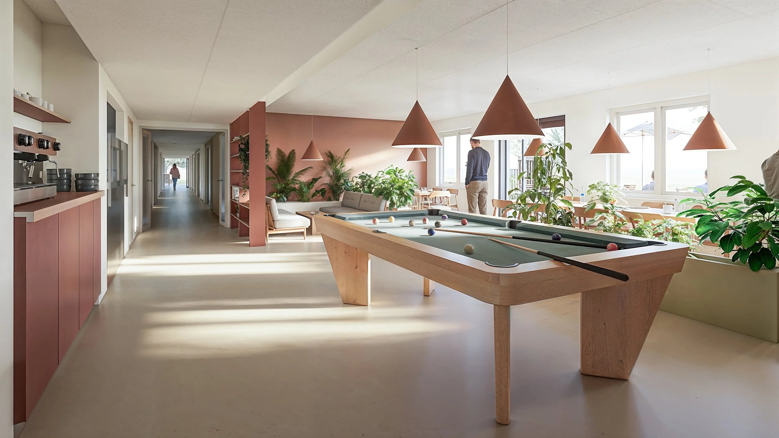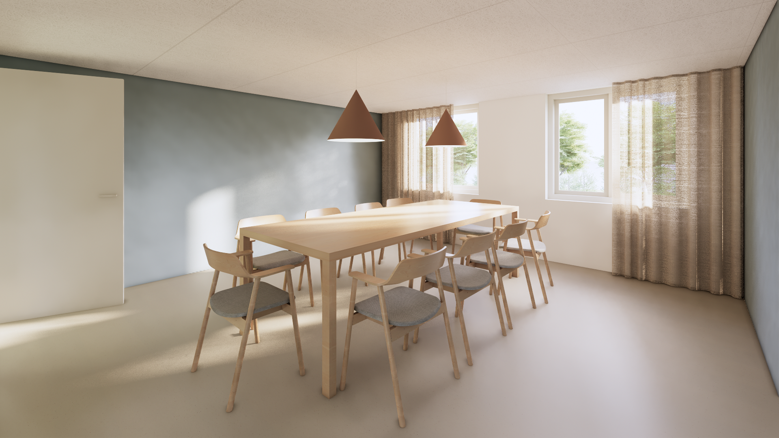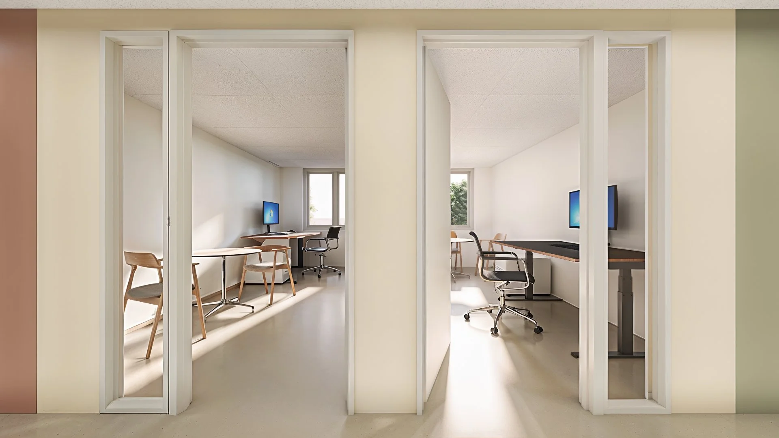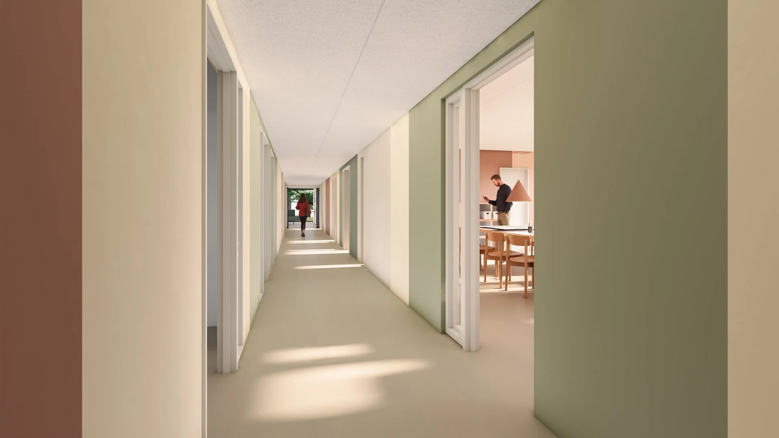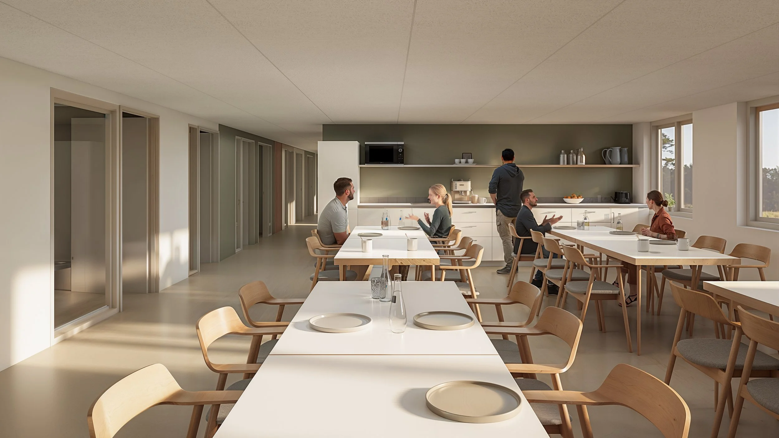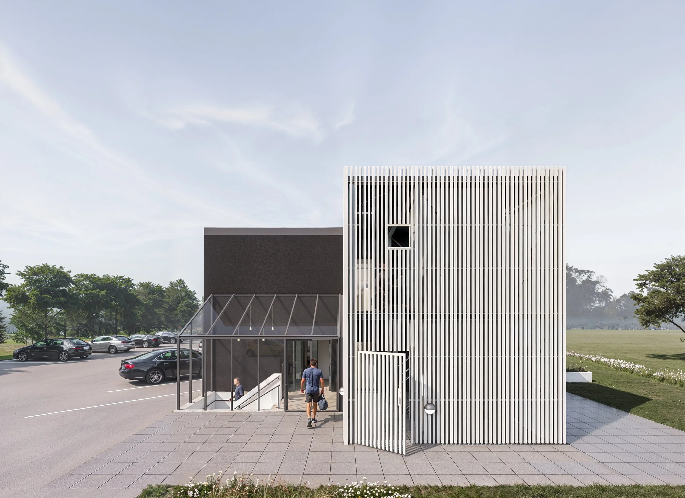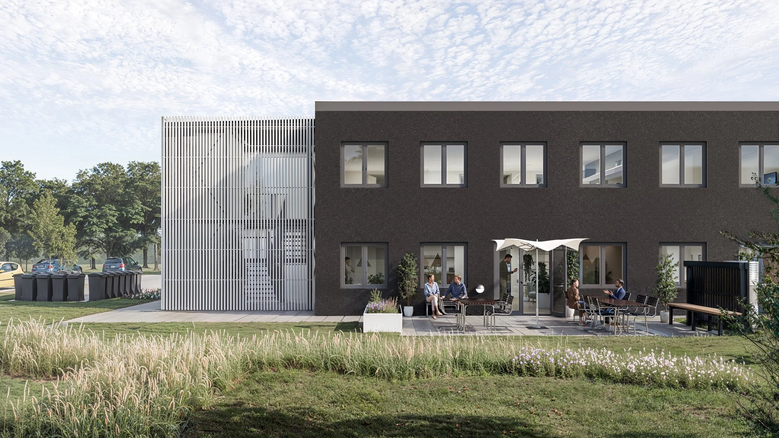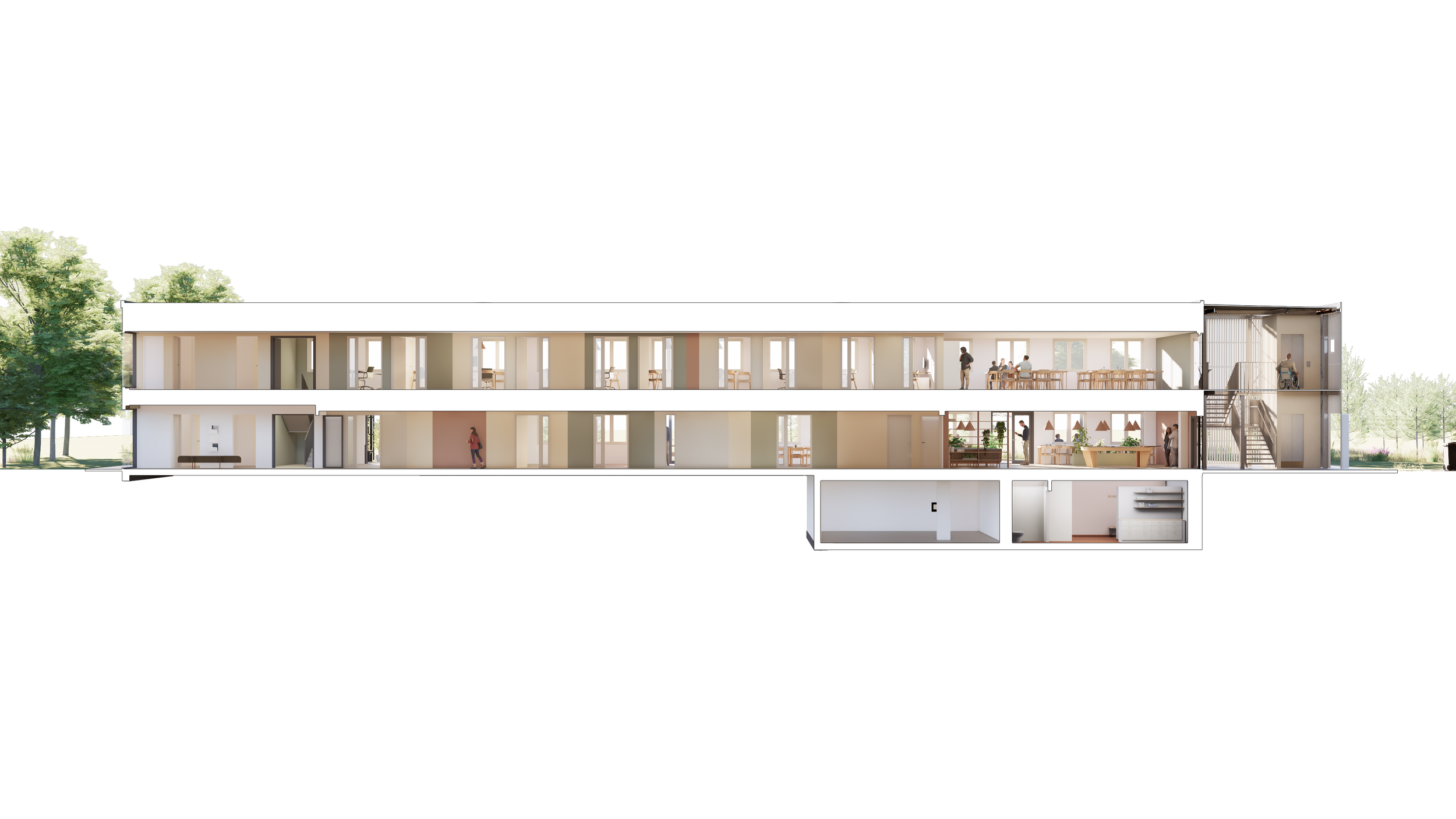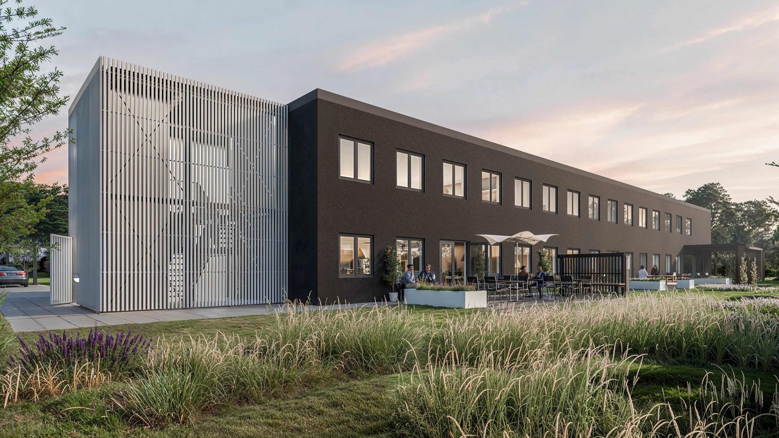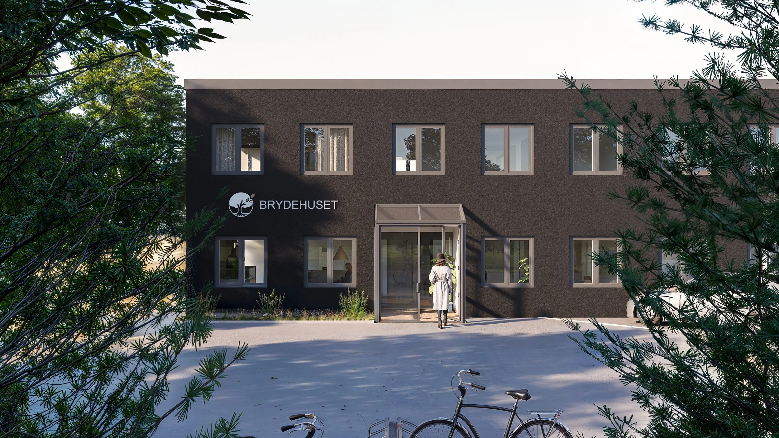
Brydehuset
Designing a new chapter for Brydehuset
Brydehuset is a municipal facility that is moving to new surroundings at Industriparken 31 in Ballerup.
The building from 1990 is framed by lawns, fruit trees and nearby woodland, creating a welcoming setting.
The relocation has been shaped in close dialogue with Brydehuset’s users, ensuring the spaces reflect daily needs and routines.
Arrival, waiting & dispensing
At the main entrance, visitors are greeted by a calm reception and waiting area with direct access to health services, Café Fokus, workshops, and the main stairs to the first floor.
Guests can check in themselves or with the receptionist, and seating areas offer both social gatherings and quiet retreat.
Facts
-
Lead Consultant
-
Ballerup Kommune
-
Copenhagen, Denmark
-
1,211 m²
-
Completed 2025
Descreet entry
A separate west-side entrance with a sheltered outdoor space ensures discretion for citizens arriving primarily for medication, where a clear and simple route makes the process reassuring and easy to follow
Café Fokus: Creative workshop
The creative workshop brings together a sewing room, workshop and shared kitchen, forming a lively cluster alongside Café Fokus.
A glazed wall opens the space to daylight and invites curiosity from the corridor, while display surfaces and pinboards showcase creative projects and add warmth.
Flexible tables support both individual work and shared activities with therapists, and storage keeps the area open and accessible. With a direct exit to the outdoors, activities can flow seamlessly between inside and outside, strengthening the connection to nature.
Café Fokus: Living room, activities & dining
A Café Fokus is the heart of the house, with about 30 flexible seats ranging from tables and sofas to outdoor terraces in summer. Citizens can enjoy freshly prepared meals two to three times a day for a small fee, with coffee, tea and water always available. Behind the scenes, a professional production kitchen with its own dishwashing room and storage keeps everything running smoothly. Openings to the café allow for visual and acoustic contact, making food service a natural part of the community atmosphere. Selected appliances are reused from Brydehusvej, giving new life to well-functioning equipment.
Alongside dining, the café offers a sofa group, TV lounge and quiet NADA room for relaxation, while the long-awaited billiard table adds activity and can be covered for other uses. Green, yellow and earthy tones, softened by plants, create a warm and welcoming atmosphere where people feel at ease.
First Floor: Therapy & staff areas
The first floor brings together spaces for both citizens and staff.
Along the corridor, smaller therapy offices provide quiet settings for one-to-one conversations, each with a workstation and seating for visitors. Frosted glazing beside the doors shares daylight while ensuring discretion, and escape doors along the facade offer added safety.
Two larger group rooms near the main stair support confidential conversations for up to ten people, their calm palette reinforcing the therapeutic atmosphere. A gradient of warm and light colors along the corridor softens the experience of the long hallway.
First Floor: Staff kitchen & canteen
The staff kitchen and canteen form a bright hub for 35–40 employees, creating space for professional exchange, meetings and breaks.
A practical kitchen with reused elements and a refreshed tabletop sits alongside a coffee station, while a large screen wall is ready for gatherings. Light walls, green tones and the warm glow of flooring with embedded coconut shells harmonize with the corridor colors, while views and direct access to the outdoor orchard add a sense of openness and connection to nature.
Basement: Staff changing room
In the basement, staff have changing facilities with lockers, showers, and toilets. The atmosphere combines the original red-brown tiles with light, warm-toned walls and creamy bathroom finishes for a brighter feel.
Storage, laundry and cleaning facilities from the former building have been integrated under a new countertop with sink and a large mirror. Additional shelving from the previous house now provides practical space for team storage.
Outside: Arrival
The main entrance on the north gable has been renewed with a glass-covered stair and black-painted frames, while new planting and set-back parking create a softer arrival. Parking is reorganized with charging bays, standard and accessible spaces nearby, and covered cycle parking at the entrance with room for cargo bikes and future expansion.
Outside: Discreet Access
A new entrance on the north gable supports privacy and accessibility, while an illuminated tiled path guides citizens from the parking area to a sheltered pergola at the dispensing entrance. Made of black painted wood and greenery, the pergola offers protection from wind and weather and provides a calm waiting area. A network of paths connects these areas, leading into the orchard where walking meetings and quiet stays can unfold.
Outside: Stay and practical functions
Outdoor life extends around the building, with a terrace at Café Fokus offering space for dining and activities that can later be enriched with planted beds and pergolas. Practical functions such as waste sorting are integrated on the service side, while bottle collection is placed in the basement.
The new elevator and emergency stair improve access and safety, their lamellar steel structure filtering light and air while casting gentle shadows across the lift core and opening views to the lawns and orchard. The existing basement stairs are retained for staff use with renewed details, completing the outdoor circulation.
Colors & atmosphere
Colors and materials are used throughout the building to shape both mood and orientation. In the main stair hall, black railings and doors contrast with light walls, while soft Antique Green adds calmness and depth. Grey-white window frames and warm “Humus” flooring with cocoa shells give a grounded feel. In the basement, black railings and profiles are paired with light walls and raw concrete floors, while henna-colored glass foils echo the warm tones of the lift tower and add richness.
The new extensions continue this palette with light grey walls and lamellas as a calm backdrop, while black-painted pergola slats are ready to be softened over time by greenery. Colors also serve as intuitive wayfinding: white and green highlight shared areas, cool blue tones mark health services, and warm earthy hues with plants define Café Fokus and the workshop. Together, the palette creates an environment that is safe, welcoming and easy to navigate, while leaving room to grow into a coordinated signage system over time.

