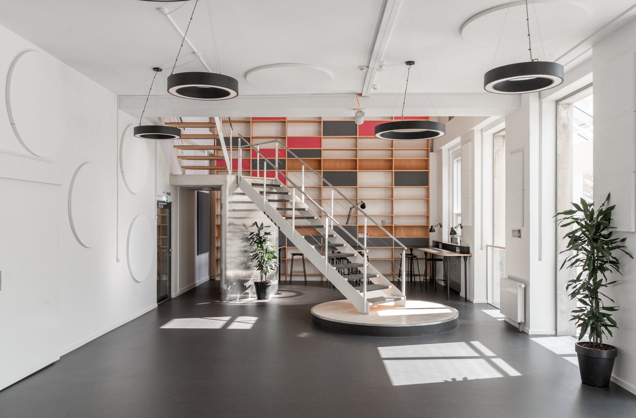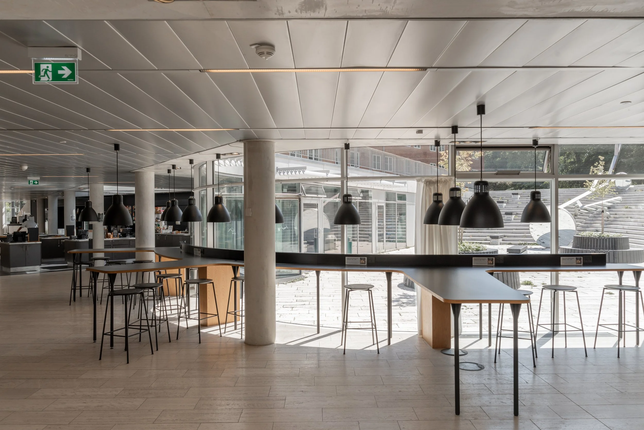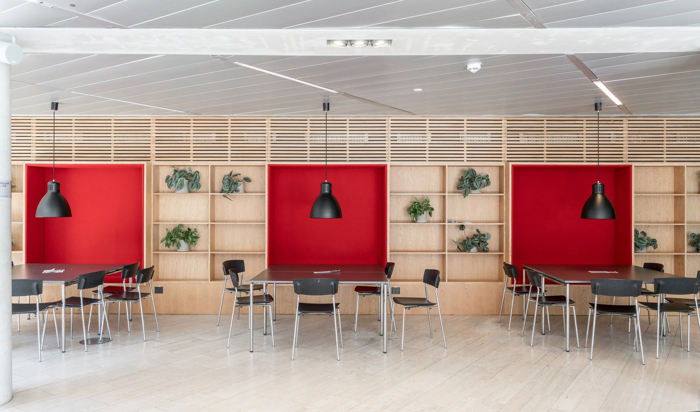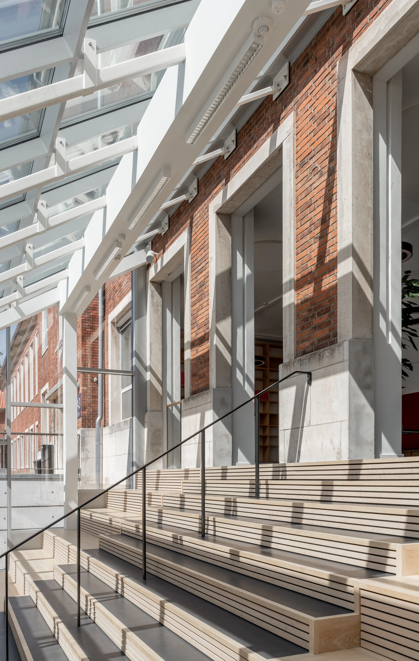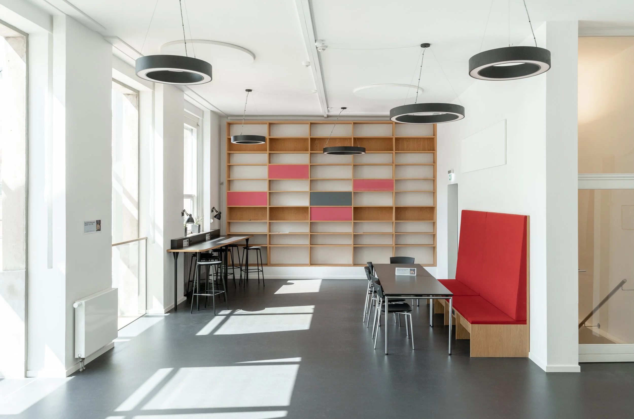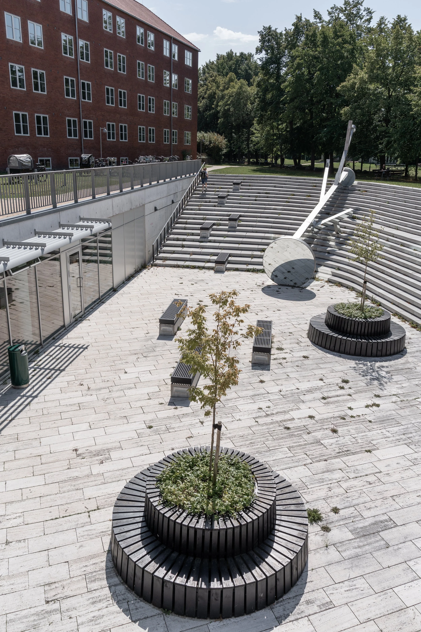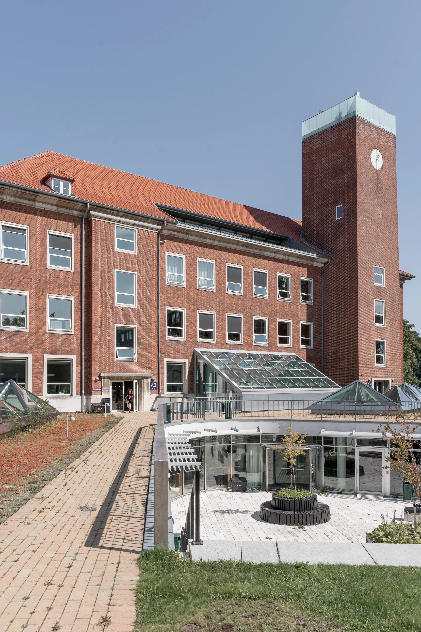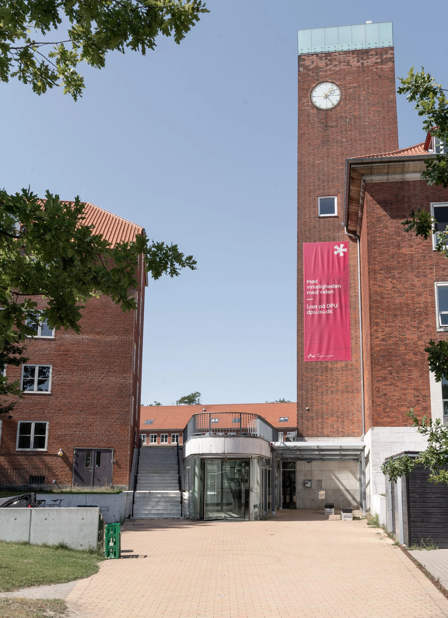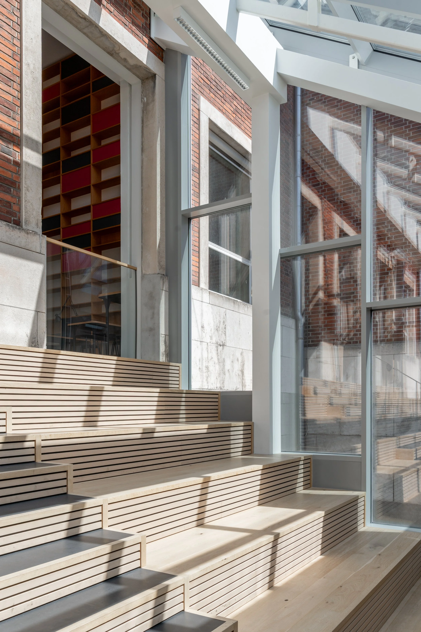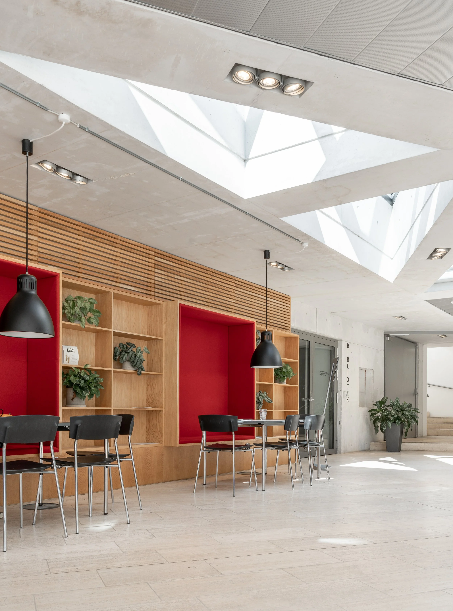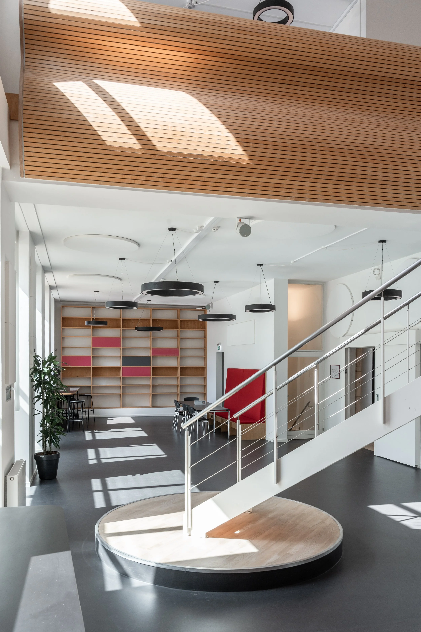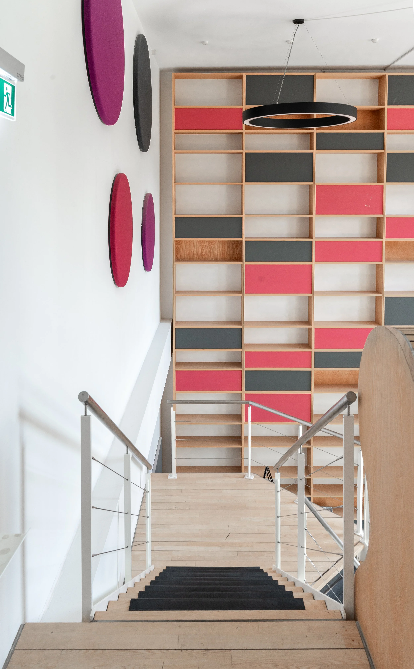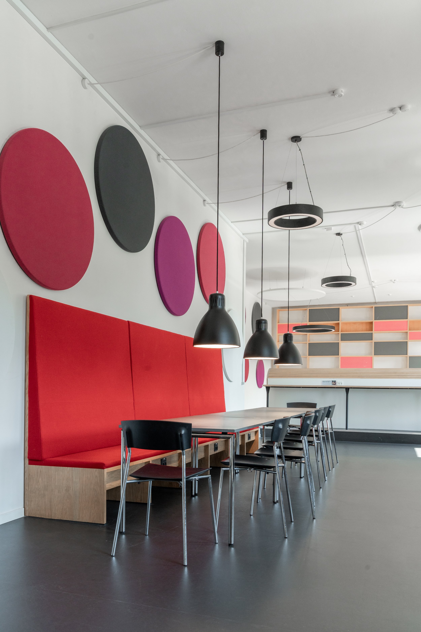Campus Emdrup
Campus Emdrup is part of Aarhus University and is located in the northern part of Copenhagen. It serves as a vibrant academic environment, particularly within the fields of education, pedagogy, and social sciences.
The campus is home to a diverse community of students, educators, and researchers, and is known for its calm atmosphere and green surroundings.
As a place of learning and exchange, it offers both formal and informal spaces where academic life and social interaction come together in everyday rhythms.
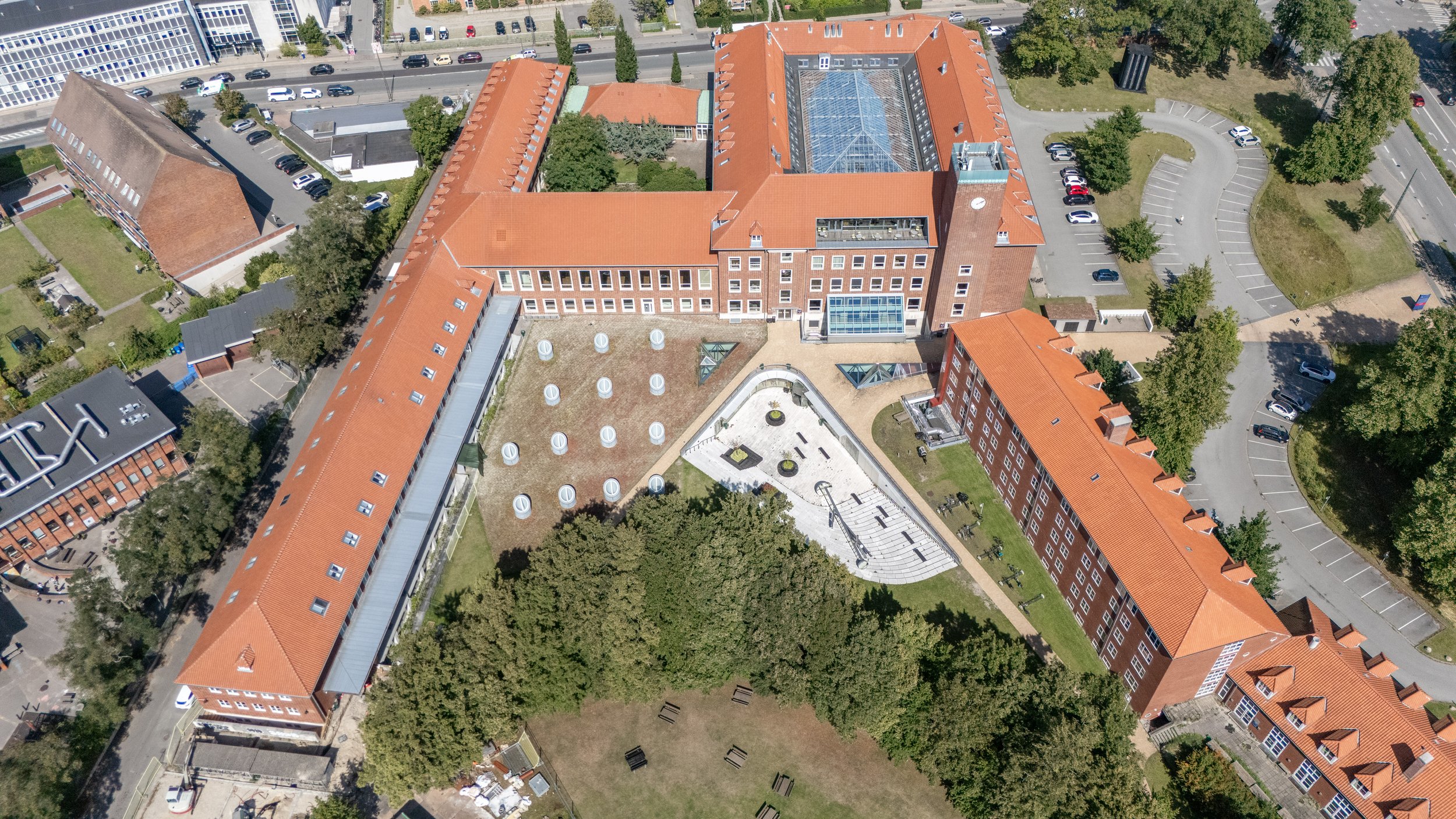
Campus Emdrup
Facts
-
Design Management
Architect
-
Bygningsstyrelsen
-
Copenhagen, Denmark
-
1,200 m²
-
2022
-
Arkitema, Client advisor
Slot Møller, Client advisor
Hansen & Andersen, Turnkey contractor
Wissenberg, Engineering
The overall aim of the project has been to execute a coherent plan for contemporary and attractive shared facilities at Campus Emdrup.
These facilities bring together canteen, dining, study, and lounge functions in a unified concept.
A key ambition has been to create a stronger spatial connection between the old existing building and the more recent structures on campus. This has been achieved by integrating a new internal staircase across the levels, making use of the former lightwell to stitch the vertical flow together
A staircase as spatial and architectural focal point
The newly established timber staircase serves as both a vital circulation hub and a strong architectural statement.
It facilitates intuitive movement between floors while also creating a visual and symbolic bridge between distinct architectural layers and programmatic zones. By reclaiming the former lightwell, the staircase not only enables vertical connectivity but also brings daylight and openness into the interior. It becomes a meaningful point of transition as well as a spatial anchor in the everyday experience of the campus.
“Spisestedet”: A Reimagined Dining Core Facing the Outdoors
The new canteen, Spisestedet, has been created through a comprehensive transformation of the former linking volume between buildings. It now houses a modern production kitchen and dining facilities that open out toward the rear-facing outdoor amphitheater stairs of the AU campus. This architectural openness extends the canteen's reach, encouraging use of both interior and exterior space throughout the day.
A social and academic sequence: Connecting “Spisestedet” and “Mødestedet”
Beyond dining, a connected lounge and café area have been renovated to support informal study, social gathering, and moments of pause. These spaces function as both hangout zones and quiet retreats and form a spatial continuum that links the new Spisestedet with the existing Mødestedet, which is the campus' primary social study lounge. Together, they create a flexible and inviting sequence of spaces that support a wide range of user needs and learning styles.
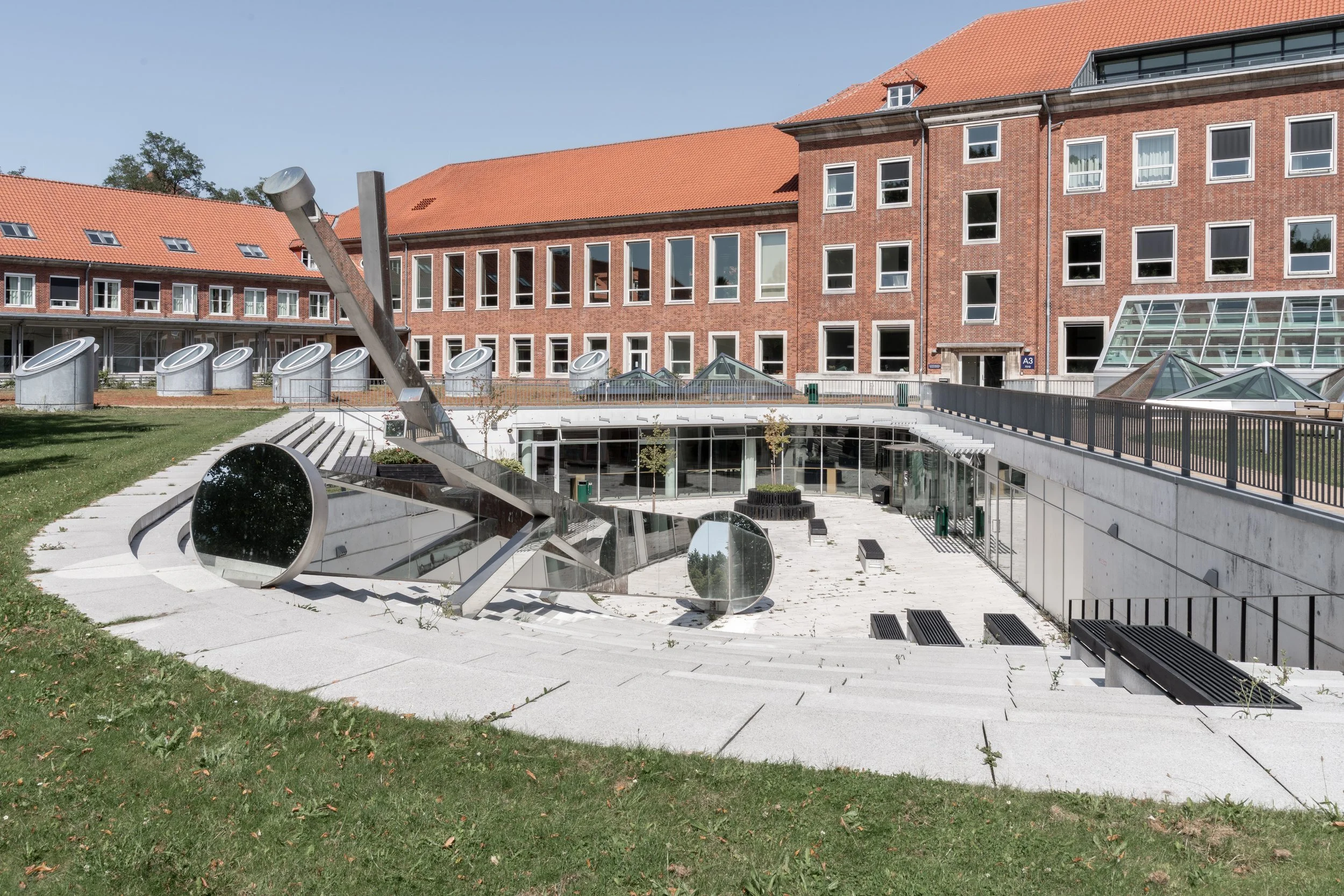
The heart of Campus Emdrup
The project strengthens the heart of Campus Emdrup by interweaving architectural heritage with contemporary needs. Through careful spatial reprogramming and material transformation, the intervention enhances movement, connection, and atmosphere, supporting a holistic campus experience where eating, studying, and being together can unfold seamlessly.

